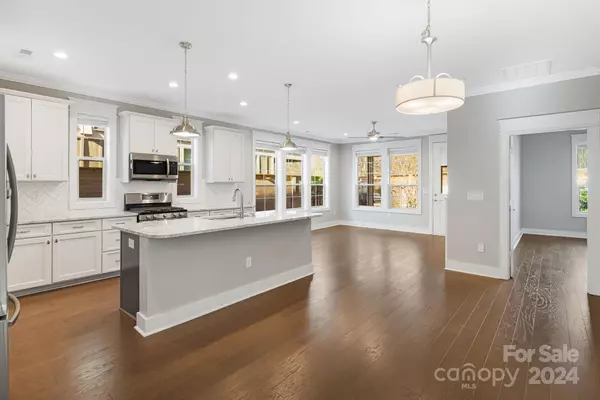$629,000
$639,000
1.6%For more information regarding the value of a property, please contact us for a free consultation.
520 Sweet Birch Park LN Black Mountain, NC 28711
3 Beds
3 Baths
2,240 SqFt
Key Details
Sold Price $629,000
Property Type Townhouse
Sub Type Townhouse
Listing Status Sold
Purchase Type For Sale
Square Footage 2,240 sqft
Price per Sqft $280
Subdivision Sweet Birch Commons
MLS Listing ID 4206150
Sold Date 01/23/25
Style Arts and Crafts
Bedrooms 3
Full Baths 2
Half Baths 1
HOA Fees $90/mo
HOA Y/N 1
Abv Grd Liv Area 2,240
Year Built 2020
Lot Size 3,049 Sqft
Acres 0.07
Lot Dimensions rectangular
Property Description
Stunningly renovated in 2024, this luxurious townhome offers modern convenience in the mountains featuring over 2,000 square feet of living space, a low-maintenance exterior, and a two-car garage. Thoughtfully designed to include a spacious primary bedroom on the main level with a large walk-in closet, as well as a screened-in porch opening to a private backyard. Inside, indulge next to the cozy gas fireplace with a custom tile surround. The fully upgraded kitchen features stainless steel Samsung appliances, a gas cooktop, and large island - with a WineEnthusiast fridge just around the corner. Upstairs, you'll find a large loft, two additional bedrooms, full bath, and an indulgent indoor sauna. A whole-house water filtration system ensures comfort and peace of mind. Conveniently located near shopping, dining, and all that Black Mountain and Asheville have to offer. Book a showing today!
Location
State NC
County Buncombe
Zoning TR-4
Rooms
Main Level Bedrooms 1
Interior
Interior Features Kitchen Island, Sauna, Storage, Walk-In Closet(s)
Heating Forced Air, Natural Gas
Cooling Ceiling Fan(s), Central Air
Flooring Hardwood, Tile
Fireplaces Type Gas, Living Room
Fireplace true
Appliance Dishwasher, Disposal, Electric Water Heater, Gas Range, Microwave, Oven, Refrigerator, Washer/Dryer, Water Softener, Wine Refrigerator
Laundry Electric Dryer Hookup, Mud Room, Inside, Main Level, Washer Hookup
Exterior
Garage Spaces 2.0
Fence Back Yard, Fenced, Full
Community Features Sidewalks, Street Lights
Utilities Available Cable Available, Cable Connected, Electricity Connected, Gas
Street Surface Concrete,Paved
Porch Covered, Front Porch, Rear Porch, Screened
Garage true
Building
Lot Description Level
Foundation Slab
Sewer Public Sewer
Water City
Architectural Style Arts and Crafts
Level or Stories Two
Structure Type Fiber Cement,Stone Veneer
New Construction false
Schools
Elementary Schools Black Mountain
Middle Schools Charles D Owen
High Schools Charles D Owen
Others
Pets Allowed Yes, Conditional, Call
HOA Name Baldwin Real Estate
Senior Community false
Restrictions Architectural Review,Other - See Remarks
Acceptable Financing Cash, Conventional, FHA, VA Loan
Listing Terms Cash, Conventional, FHA, VA Loan
Special Listing Condition None
Read Less
Want to know what your home might be worth? Contact us for a FREE valuation!

Our team is ready to help you sell your home for the highest possible price ASAP
© 2025 Listings courtesy of Canopy MLS as distributed by MLS GRID. All Rights Reserved.
Bought with Rebecca Lafunor • Real Broker, LLC





