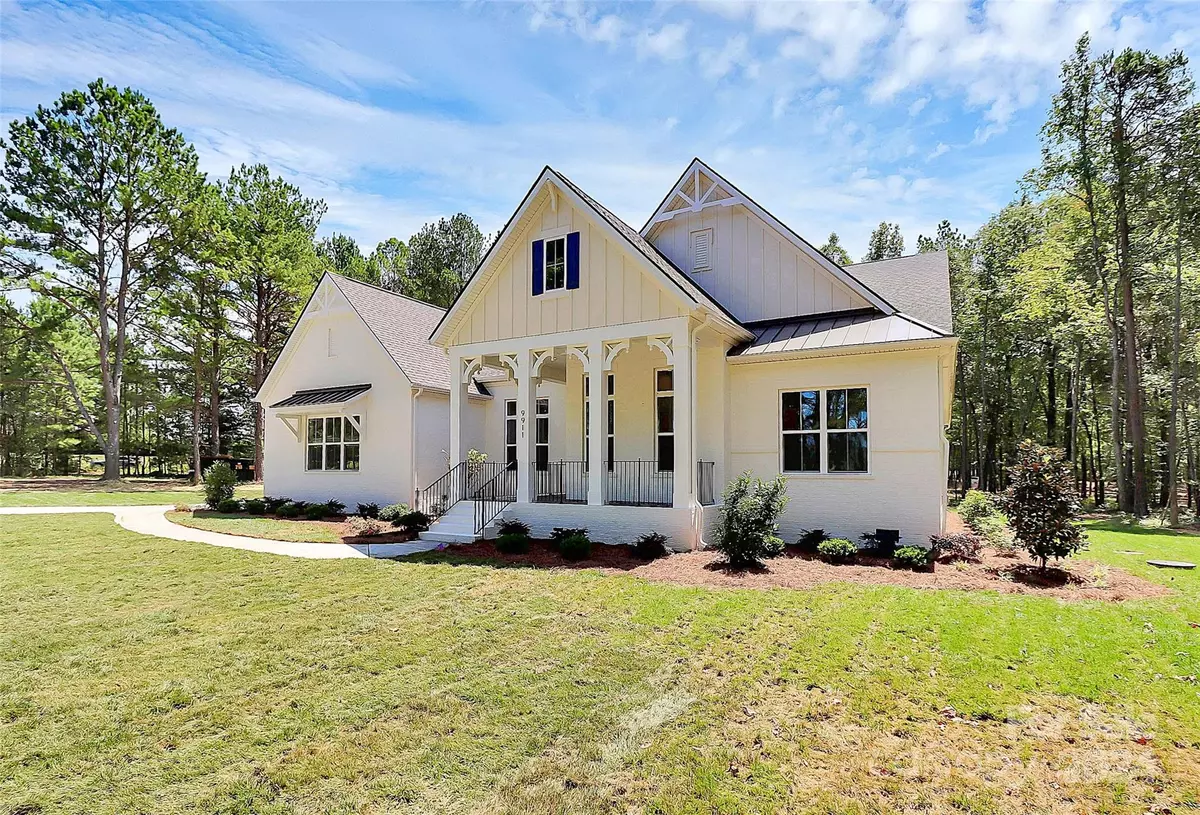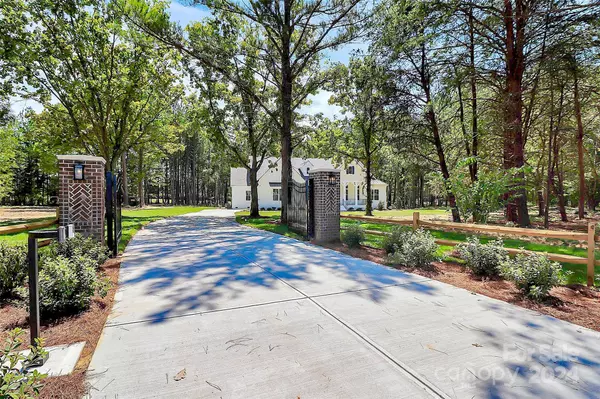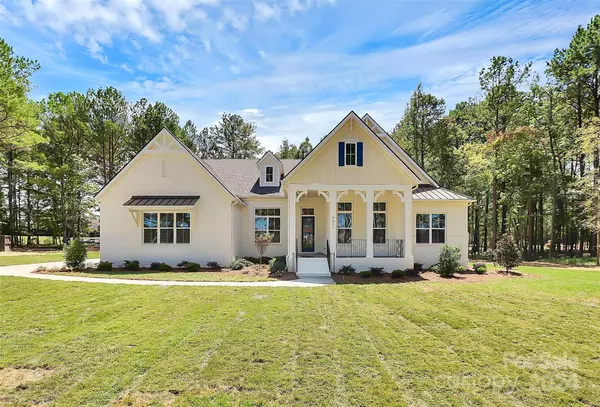$1,973,866
$1,999,000
1.3%For more information regarding the value of a property, please contact us for a free consultation.
9911 Stacy Howie RD Waxhaw, NC 28173
4 Beds
4 Baths
4,429 SqFt
Key Details
Sold Price $1,973,866
Property Type Single Family Home
Sub Type Single Family Residence
Listing Status Sold
Purchase Type For Sale
Square Footage 4,429 sqft
Price per Sqft $445
Subdivision Gates At Marvin
MLS Listing ID 4120327
Sold Date 01/15/25
Style Farmhouse
Bedrooms 4
Full Baths 3
Half Baths 1
Construction Status Under Construction
Abv Grd Liv Area 4,429
Year Built 2024
Lot Size 2.900 Acres
Acres 2.9
Property Description
Brand new construction located in the prestigious Gates at Marvin! Nearly 3 acres of land in the most sought-after area! Designed with top notch architectural details and a true European flair, this sprawling ranch style home boasts a lavish & spacious open floor plan. Featuring 4 bedrooms, 3 & 1/2 baths, a MASSIVE 3 car side load garage, a den and game room. An oversized primary suite with elegant sitting room & bay window adds a classic touch! Complete with DOUBLE KITCHEN ISLANDS, 2 Refrigerators, a butler's pantry, & messy kitchen spaces, this home is an ENTERTAINER'S DREAM! Oversized windows/volume ceilings throughout add copious amounts of natural lighting! The oversized back covered patio lends itself to fantastic outdoor living w/ lots of privacy on nearly 3 ACRES! Designer finishes throughout. Highly sought after Marvin Schools in Union County, proximity to Charlotte, NC & Indian Land, SC, offering a plethora of new shops, dining, & entertainment destinations. Pool possible.
Location
State NC
County Union
Zoning RES
Rooms
Main Level Bedrooms 4
Interior
Interior Features Attic Stairs Pulldown, Cable Prewire, Entrance Foyer, Kitchen Island, Open Floorplan, Pantry, Split Bedroom, Storage, Walk-In Pantry, Other - See Remarks
Heating Forced Air, Natural Gas, Zoned
Cooling Central Air
Flooring Carpet, Hardwood, Tile
Fireplaces Type Den, Gas Log
Fireplace true
Appliance Convection Oven, Dishwasher, Disposal, Double Oven, Dryer, Electric Oven, Exhaust Fan, Exhaust Hood, Freezer, Gas Cooktop, Gas Water Heater, Microwave, Plumbed For Ice Maker, Refrigerator, Tankless Water Heater
Exterior
Garage Spaces 3.0
Roof Type Shingle
Garage true
Building
Lot Description Private
Foundation Crawl Space
Builder Name Jones Homes USA
Sewer Septic Installed
Water Public
Architectural Style Farmhouse
Level or Stories One
Structure Type Brick Partial,Fiber Cement
New Construction true
Construction Status Under Construction
Schools
Elementary Schools Sandy Ridge
Middle Schools Marvin Ridge
High Schools Marvin Ridge
Others
Senior Community false
Acceptable Financing Cash, Conventional, VA Loan
Listing Terms Cash, Conventional, VA Loan
Special Listing Condition None
Read Less
Want to know what your home might be worth? Contact us for a FREE valuation!

Our team is ready to help you sell your home for the highest possible price ASAP
© 2025 Listings courtesy of Canopy MLS as distributed by MLS GRID. All Rights Reserved.
Bought with Max Morrison • Carolina Realty Solutions





