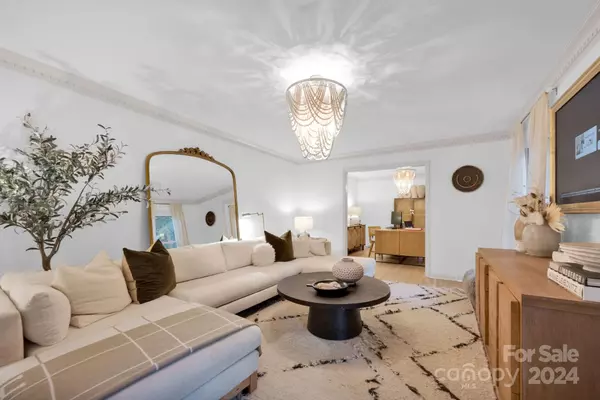$920,000
$899,000
2.3%For more information regarding the value of a property, please contact us for a free consultation.
5800 Beckett CT Charlotte, NC 28211
4 Beds
3 Baths
2,916 SqFt
Key Details
Sold Price $920,000
Property Type Single Family Home
Sub Type Single Family Residence
Listing Status Sold
Purchase Type For Sale
Square Footage 2,916 sqft
Price per Sqft $315
Subdivision Sherwood Forest
MLS Listing ID 4188830
Sold Date 01/15/25
Bedrooms 4
Full Baths 2
Half Baths 1
Abv Grd Liv Area 2,916
Year Built 1970
Lot Size 0.510 Acres
Acres 0.51
Property Description
Welcome to your dream home remodeled by Casa Stiles in the Sherwood Forest area, nestled in one of the city's most green & vibrant neighborhoods. From the moment you arrive, you'll be enchanted by the curb appeal, especially at night, when the charming up-lighting brings the landscape to life. The main level boasts a spacious primary suite that feels like your personal retreat, while upstairs you'll find 3 more bedrooms, perfect for family and/or guests. There's no shortage of cozy spaces, with formal and informal living areas that flow together. Don't forget the enclosed sunroom, set up as a dreamy dining room with walls of glass that let you take in the gorgeous backyard. When the sun sets, the magic begins! Sip cocktails or mocktails under the pergola, enjoying the peaceful ambiance of your fully fenced yard—your very own private oasis. It's the perfect spot to relax, entertain, and make memories. Pool renderings are for visual purposes only, installation not included in sale price
Location
State NC
County Mecklenburg
Zoning N1-A
Rooms
Main Level Bedrooms 1
Interior
Heating Central
Cooling Central Air
Fireplaces Type Den
Fireplace true
Appliance Dishwasher, Disposal, Double Oven, Electric Range, Gas Water Heater, Microwave
Exterior
Fence Fenced, Privacy
Garage false
Building
Lot Description Private, Wooded
Foundation Crawl Space
Sewer Public Sewer
Water City
Level or Stories One and One Half
Structure Type Brick Partial,Wood
New Construction false
Schools
Elementary Schools Rama Road
Middle Schools Mcclintock
High Schools East Mecklenburg
Others
Senior Community false
Special Listing Condition None
Read Less
Want to know what your home might be worth? Contact us for a FREE valuation!

Our team is ready to help you sell your home for the highest possible price ASAP
© 2025 Listings courtesy of Canopy MLS as distributed by MLS GRID. All Rights Reserved.
Bought with Allison Thurston • COMPASS





