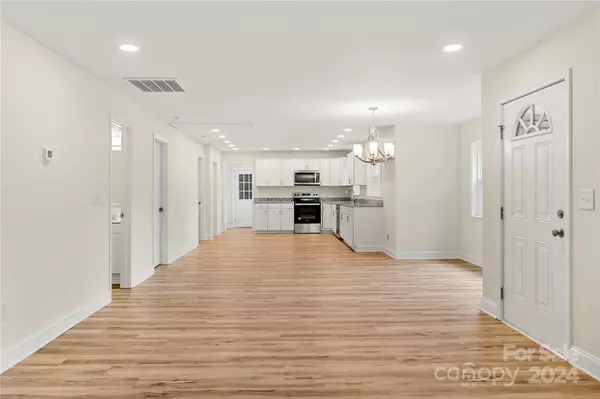$329,000
$359,900
8.6%For more information regarding the value of a property, please contact us for a free consultation.
3809 Crosland RD Winston Salem, NC 27106
4 Beds
3 Baths
2,868 SqFt
Key Details
Sold Price $329,000
Property Type Single Family Home
Sub Type Single Family Residence
Listing Status Sold
Purchase Type For Sale
Square Footage 2,868 sqft
Price per Sqft $114
MLS Listing ID 4192173
Sold Date 01/10/25
Style Transitional
Bedrooms 4
Full Baths 3
Construction Status Completed
Abv Grd Liv Area 1,584
Year Built 1956
Lot Size 0.510 Acres
Acres 0.51
Lot Dimensions 120 x 13 x 162 x 124 x 177
Property Description
STUNNING Full Brick home with FINISHED basement on 1/2 Acre lot! Walk into the home onto NEW LVP flooring throughout! Kitchen is GORGEOUS w/white shaker cabinets, NEW SS Appliances and Granite Counter-top. OPEN Floor-plan! Great room is a good size and features a Fireplace. Primary on main featuring walk-in closet, single designer vanity, and walk-in shower! One Guest Bed on main floor with a Standard Closet! Additional full bath w/single designer vanity and tub/shower combo. Bonus /Flex Room right off the deck perfect for an office! DOWN: In the basement, there are 2 bedrooms that are GREAT size. Another full bath w/single designer vanity with custom tile shower. Second HUGE Family Room in basement as well! Laundry Closet located in the basement. SO much to see and love about this home- come see today!
Location
State NC
County Forsyth
Zoning RS9
Rooms
Basement Finished, Interior Entry, Walk-Out Access, Walk-Up Access
Main Level Bedrooms 2
Interior
Interior Features Attic Stairs Pulldown, Open Floorplan, Walk-In Closet(s)
Heating Central, Electric, Heat Pump
Cooling Central Air, Electric, Heat Pump
Flooring Vinyl
Fireplaces Type Great Room
Fireplace true
Appliance Dishwasher, Dual Flush Toilets, Electric Range, Microwave, Plumbed For Ice Maker, Self Cleaning Oven
Exterior
Garage Spaces 1.0
Community Features None
Utilities Available Electricity Connected
Roof Type Composition
Garage true
Building
Lot Description Wooded
Foundation Basement
Builder Name Custom
Sewer Public Sewer
Water Public
Architectural Style Transitional
Level or Stories One
Structure Type Brick Full,Stone Veneer
New Construction false
Construction Status Completed
Schools
Elementary Schools Old Town
Middle Schools Mineral Springs
High Schools Reagan
Others
Senior Community false
Acceptable Financing Cash, Conventional, FHA, VA Loan
Listing Terms Cash, Conventional, FHA, VA Loan
Special Listing Condition None
Read Less
Want to know what your home might be worth? Contact us for a FREE valuation!

Our team is ready to help you sell your home for the highest possible price ASAP
© 2025 Listings courtesy of Canopy MLS as distributed by MLS GRID. All Rights Reserved.
Bought with Non Member • Canopy Administration





