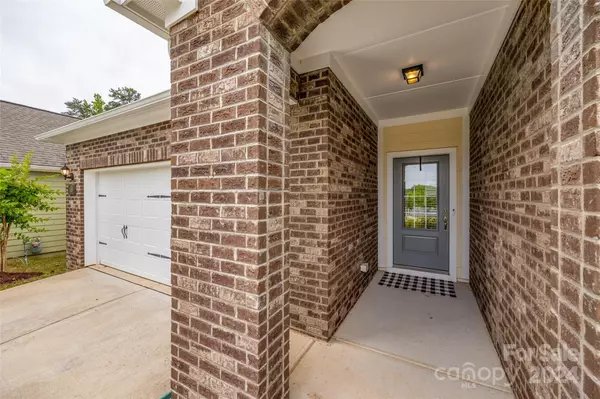$570,000
$570,000
For more information regarding the value of a property, please contact us for a free consultation.
458 Dudley DR Fort Mill, SC 29715
3 Beds
2 Baths
2,058 SqFt
Key Details
Sold Price $570,000
Property Type Single Family Home
Sub Type Single Family Residence
Listing Status Sold
Purchase Type For Sale
Square Footage 2,058 sqft
Price per Sqft $276
Subdivision Massey
MLS Listing ID 4178667
Sold Date 01/02/25
Bedrooms 3
Full Baths 2
HOA Fees $87/ann
HOA Y/N 1
Abv Grd Liv Area 2,058
Year Built 2018
Lot Size 7,405 Sqft
Acres 0.17
Property Description
Stunning and hard to find 1-STORY, open floor plan home, is TURN KEY and located in the highly sought after neighborhood of MASSEY in Fort Mill, SC. This 3 bed 2 bath home + flex room greets you with its wide entry and hallway that takes you to the stunning chef's kitchen, featuring: gas cooktop, electric oven, soft-close cabinetry, high ceilings, and grande island that comfortably fits 4+ chairs. The living room is beautifully spacious and cozy with its GAS FIREPLACE and updated trim-work! Just off the living room is the primary suite with vaulted ceiling, custom batten board, and looks out to the backyard LINED WITH TREES for an extra privacy factor! The sizeable primary bath has a large walk-in shower and closet. The other two bedrooms are on the opposite end of the home and share a full bath. You will also find a 4th room with french doors that can be used as an office or flex space! Enjoy the backyard that is lined by trees, paver patio, and covered back porch. This home is a gem!
Location
State SC
County York
Zoning RES
Rooms
Main Level Bedrooms 3
Interior
Interior Features Attic Stairs Pulldown
Heating Forced Air, Natural Gas, Zoned
Cooling Attic Fan, Ceiling Fan(s), Central Air, Zoned
Flooring Carpet, Tile, Wood
Fireplaces Type Family Room, Gas
Fireplace true
Appliance Dishwasher, Disposal, Electric Oven, Electric Water Heater, Filtration System, Gas Cooktop, Gas Range, Gas Water Heater, Microwave, Plumbed For Ice Maker, Refrigerator, Self Cleaning Oven
Exterior
Garage Spaces 2.0
Fence Back Yard, Fenced
Community Features Clubhouse, Fitness Center, Playground, Sidewalks, Street Lights
Roof Type Shingle
Garage true
Building
Foundation Slab
Sewer Public Sewer
Water City
Level or Stories One
Structure Type Brick Partial,Hardboard Siding
New Construction false
Schools
Elementary Schools Dobys Bridge
Middle Schools Forest Creek
High Schools Catawba Ridge
Others
HOA Name Braesael Management
Senior Community false
Restrictions Architectural Review,Subdivision
Acceptable Financing Cash, Conventional, FHA, VA Loan
Listing Terms Cash, Conventional, FHA, VA Loan
Special Listing Condition None
Read Less
Want to know what your home might be worth? Contact us for a FREE valuation!

Our team is ready to help you sell your home for the highest possible price ASAP
© 2025 Listings courtesy of Canopy MLS as distributed by MLS GRID. All Rights Reserved.
Bought with Gaye Law • Cottingham Chalk





