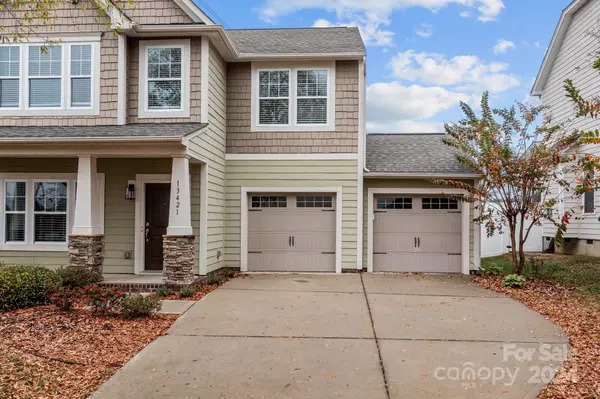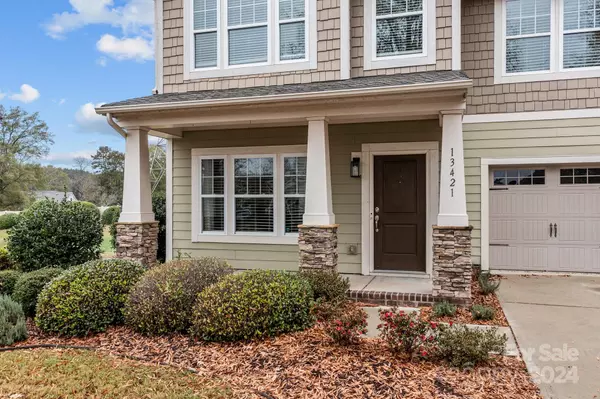$552,500
$559,000
1.2%For more information regarding the value of a property, please contact us for a free consultation.
13421 Pierre Reverdy DR Davidson, NC 28036
3 Beds
3 Baths
2,610 SqFt
Key Details
Sold Price $552,500
Property Type Single Family Home
Sub Type Single Family Residence
Listing Status Sold
Purchase Type For Sale
Square Footage 2,610 sqft
Price per Sqft $211
Subdivision Bradford
MLS Listing ID 4199595
Sold Date 12/31/24
Bedrooms 3
Full Baths 2
Half Baths 1
HOA Fees $20
HOA Y/N 1
Abv Grd Liv Area 2,610
Year Built 2015
Lot Size 7,840 Sqft
Acres 0.18
Property Description
Welcome to this beautiful 3-bedroom, 2.5-bath home in a highly sought-after Davidson community! This captivating residence features an open floor plan with a large kitchen, granite countertops, stainless steel appliances, and an island—perfect for gatherings. Flowing into the great room, the space is ideal for entertaining, with a large dining area adding to the home's welcoming feel. Enjoy a designated office space with a designer feature wall, ideal for remote work. Upstairs, find a loft bonus space offering extra living versatility, plus two large secondary bedrooms with spacious closets and updated ceiling fans. The primary suite is a perfect retreat, boasting a spacious ensuite with a glass-doored shower, a soaking tub, and a walk-in closet. Beautiful, modern paint colors, feature walls, and updated lighting give this home a fresh, spotless look. Outside, enjoy the completely fenced in yard, ready for entertaining. This home truly combines style, comfort, and functionality!
Location
State NC
County Mecklenburg
Zoning NG
Interior
Heating Heat Pump
Cooling Central Air
Flooring Carpet, Laminate, Vinyl
Fireplace false
Appliance Dishwasher, Disposal, Dryer, Electric Range, Microwave, Refrigerator, Washer
Exterior
Garage Spaces 2.0
Fence Fenced, Privacy
Community Features Playground, Sidewalks, Walking Trails
Roof Type Shingle
Garage true
Building
Lot Description Corner Lot
Foundation Slab
Sewer Public Sewer
Water City
Level or Stories Two
Structure Type Fiber Cement
New Construction false
Schools
Elementary Schools Davidson K-8
Middle Schools Bailey
High Schools William Amos Hough
Others
HOA Name Bradford/Cedar Management
Senior Community false
Acceptable Financing Cash, Conventional
Listing Terms Cash, Conventional
Special Listing Condition None
Read Less
Want to know what your home might be worth? Contact us for a FREE valuation!

Our team is ready to help you sell your home for the highest possible price ASAP
© 2025 Listings courtesy of Canopy MLS as distributed by MLS GRID. All Rights Reserved.
Bought with Pat LaMonica • EXP Realty LLC Mooresville





