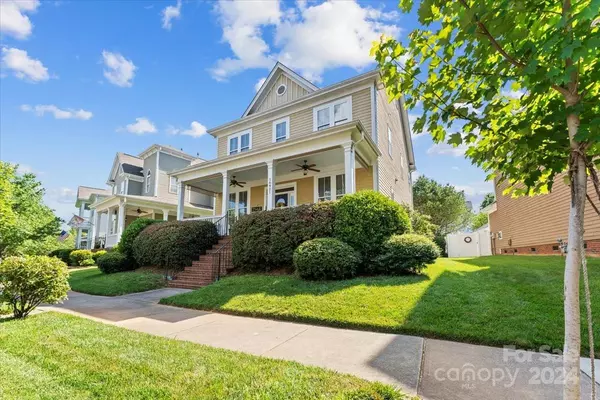$545,000
$560,000
2.7%For more information regarding the value of a property, please contact us for a free consultation.
16421 Spruell ST Huntersville, NC 28078
4 Beds
4 Baths
2,512 SqFt
Key Details
Sold Price $545,000
Property Type Single Family Home
Sub Type Single Family Residence
Listing Status Sold
Purchase Type For Sale
Square Footage 2,512 sqft
Price per Sqft $216
Subdivision Monteith Park
MLS Listing ID 4147980
Sold Date 12/27/24
Style Transitional
Bedrooms 4
Full Baths 3
Half Baths 1
Construction Status Completed
HOA Fees $73/ann
HOA Y/N 1
Abv Grd Liv Area 2,512
Year Built 2006
Lot Size 4,791 Sqft
Acres 0.11
Lot Dimensions 52x111x38x112
Property Description
This property is a true jewel, offering over 2,500 square feet of both stylish and practical living space. The home boasts expansive rooms that are well-lit, featuring high ceilings and hardwood floors throughout the main level, which create a warm and inviting ambiance. Notable features include a home office with French doors, a gourmet kitchen with stainless steel appliances, granite countertops, and a large family room with a cozy gas fireplace The master suite is a tranquil retreat, complete with a spa-like bathroom that has dual vanities, an ample walk-in closet, and a separate shower and tub. New Hvac 2021 and hot water heater 2023. The backyard offers privacy and charm with its custom landscaping. Monteith Park is known for its friendly community and excellent amenities, including a community pool, clubhouse, and picturesque walking trails, adding to the allure of the home. Its convenient location near shopping, dining, and major thoroughfares makes for an easy commute.
Location
State NC
County Mecklenburg
Zoning NR
Interior
Interior Features Attic Stairs Pulldown, Breakfast Bar, Cable Prewire, Garden Tub, Open Floorplan, Pantry, Walk-In Closet(s)
Heating Central, Forced Air, Natural Gas
Cooling Ceiling Fan(s), Central Air, Electric, Multi Units, Zoned
Flooring Carpet, Tile, Vinyl, Wood
Fireplaces Type Family Room
Fireplace true
Appliance Convection Oven, Dishwasher, Disposal, Dryer, Electric Cooktop, Electric Range, Exhaust Fan, Gas Water Heater, Microwave, Plumbed For Ice Maker
Exterior
Garage Spaces 2.0
Community Features Clubhouse, Playground, Recreation Area, Sidewalks, Street Lights, Walking Trails
Utilities Available Cable Connected, Electricity Connected, Gas, Satellite Internet Available, Underground Power Lines, Underground Utilities, Wired Internet Available
Roof Type Composition
Garage true
Building
Lot Description Green Area, Private, Wooded
Foundation Crawl Space
Builder Name Saussy Burbank
Sewer Public Sewer
Water City
Architectural Style Transitional
Level or Stories Two
Structure Type Fiber Cement
New Construction false
Construction Status Completed
Schools
Elementary Schools Huntersville
Middle Schools Bailey
High Schools William Amos Hough
Others
HOA Name CSI
Senior Community false
Restrictions Architectural Review,Building
Acceptable Financing Cash, Conventional, FHA, VA Loan
Listing Terms Cash, Conventional, FHA, VA Loan
Special Listing Condition None
Read Less
Want to know what your home might be worth? Contact us for a FREE valuation!

Our team is ready to help you sell your home for the highest possible price ASAP
© 2025 Listings courtesy of Canopy MLS as distributed by MLS GRID. All Rights Reserved.
Bought with Catherine Taylor • Allen Tate Lake Norman





