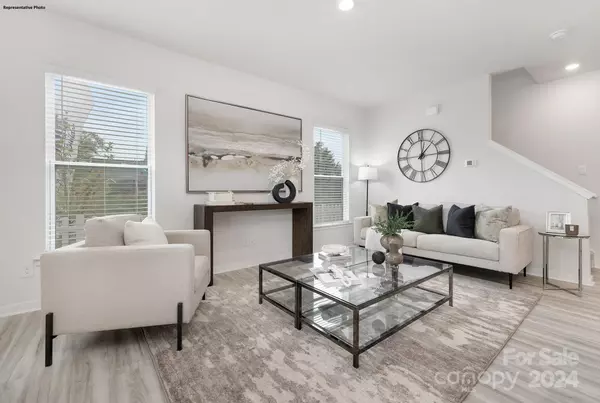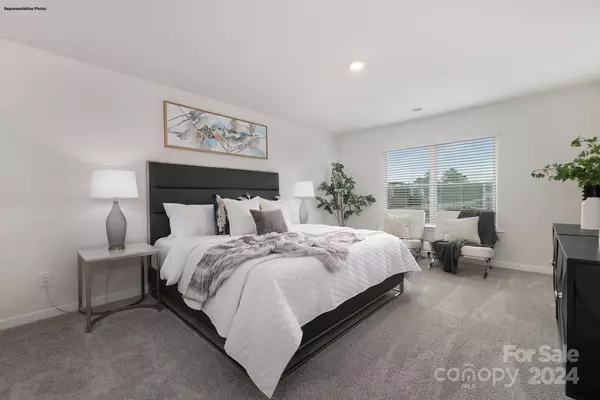$327,000
$329,000
0.6%For more information regarding the value of a property, please contact us for a free consultation.
341 Bly ST Rock Hill, SC 29732
3 Beds
3 Baths
1,685 SqFt
Key Details
Sold Price $327,000
Property Type Townhouse
Sub Type Townhouse
Listing Status Sold
Purchase Type For Sale
Square Footage 1,685 sqft
Price per Sqft $194
Subdivision Allston
MLS Listing ID 4178003
Sold Date 12/23/24
Bedrooms 3
Full Baths 2
Half Baths 1
Construction Status Under Construction
HOA Fees $180/mo
HOA Y/N 1
Abv Grd Liv Area 1,685
Year Built 2024
Lot Size 2,613 Sqft
Acres 0.06
Property Description
Now Selling! Rock Hill, SC! The community's convenient location in historic Rock Hill brings holiday festivals, strolls along the Catawba River, sporting events and museums all to your backyard.
The Garland is a spacious and modern home designed with open concept living in mind. This home offers 3 bedrooms, 2.5 bathrooms, and a 2-car garage. At the center of the home is the kitchen that blends the great room and breakfast room creating an airy feel. The chef's kitchen is equipped with stainless steel appliances, granite countertops with tile backsplash, and center island - perfect for both cooking and casual dining. The primary suite is located on the second floor, complete with en-suite bathroom, dual vanities and a walk-in closet. The additional bedrooms have walk-in closets and share access to a secondary bathroom. The laundry room is on the second floor. The open floor plan and thoughtfully designed living spaces, make the Garland the home for you!
REPRESENTATIVE PHOTOS
Location
State SC
County York
Zoning RES
Interior
Interior Features Kitchen Island, Open Floorplan, Pantry, Walk-In Closet(s)
Heating Natural Gas, Zoned
Cooling Central Air, Zoned
Flooring Carpet, Laminate, Vinyl
Fireplace false
Appliance Dishwasher, Disposal, Electric Water Heater, Gas Range, Microwave
Exterior
Exterior Feature Lawn Maintenance
Garage Spaces 2.0
Community Features Playground, Sidewalks
Roof Type Shingle
Garage true
Building
Foundation Slab
Builder Name DR HORTON
Sewer Public Sewer
Water City
Level or Stories Two
Structure Type Fiber Cement
New Construction true
Construction Status Under Construction
Schools
Elementary Schools Ebinport
Middle Schools Rawlinson Road
High Schools South Pointe (Sc)
Others
Senior Community false
Restrictions Architectural Review
Special Listing Condition None
Read Less
Want to know what your home might be worth? Contact us for a FREE valuation!

Our team is ready to help you sell your home for the highest possible price ASAP
© 2025 Listings courtesy of Canopy MLS as distributed by MLS GRID. All Rights Reserved.
Bought with Non Member • Canopy Administration





