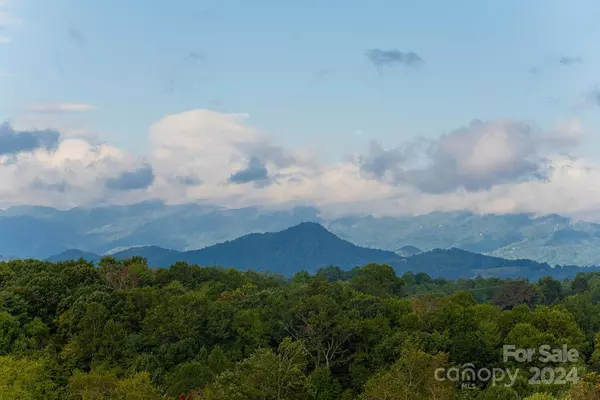$2,200,000
$2,550,000
13.7%For more information regarding the value of a property, please contact us for a free consultation.
265 Alexander RD Alexander, NC 28701
3 Beds
3 Baths
3,254 SqFt
Key Details
Sold Price $2,200,000
Property Type Single Family Home
Sub Type Single Family Residence
Listing Status Sold
Purchase Type For Sale
Square Footage 3,254 sqft
Price per Sqft $676
MLS Listing ID 4180184
Sold Date 12/23/24
Style Contemporary,Modern
Bedrooms 3
Full Baths 3
Abv Grd Liv Area 3,254
Year Built 2014
Lot Size 18.780 Acres
Acres 18.78
Property Description
Your piece of paradise begins with this stunning, custom, energy-efficient contemporary home overlooking pastoral nature with views to Mt. Pisgah. The home marries earth & sky with its heat-gaining foundation perched on a south-facing knoll to the expansive windows & sky views. Solar panels collect usable energy while the floor captures & releases the heat. The one-level home features a split bedroom plan centered by a great room that flows to the outside in two directions. The windows to the south overlook an extensive patio & koi pond with waterfalls & dramatic landscaping. To the North is a screened porch linked to a lush shade garden. The primary suite sits to the west past a private office & laundry/mudroom. The East wing features another bedroom ensuite, 3rd bedroom, meditation room & pet room linked to an outdoor fenced area. The acreage features a natural pond, meditation circle, two out-buildings, extensive landscaping, growing gardens & orchard. Ask us for a list of features.
Location
State NC
County Buncombe
Zoning OU
Rooms
Main Level Bedrooms 3
Interior
Interior Features Attic Walk In, Breakfast Bar, Built-in Features, Central Vacuum, Entrance Foyer, Hot Tub, Kitchen Island, Open Floorplan, Sauna, Split Bedroom, Storage, Walk-In Closet(s)
Heating Heat Pump, Passive Solar, Wood Stove
Cooling Attic Fan, Heat Pump
Flooring Concrete, Tile
Fireplaces Type Great Room, Wood Burning Stove
Fireplace true
Appliance Dishwasher, Disposal, Double Oven, Dryer, Dual Flush Toilets, Electric Water Heater, Induction Cooktop, Microwave, Refrigerator with Ice Maker, Wall Oven, Washer/Dryer, Wine Refrigerator
Exterior
Exterior Feature Fire Pit, Hot Tub, Sauna
Garage Spaces 2.0
Fence Back Yard, Chain Link, Fenced
Utilities Available Solar
View Long Range, Mountain(s), Year Round
Roof Type Metal,Rubber
Garage true
Building
Lot Description Cleared, Orchard(s), Green Area, Hilly, Pasture, Pond(s), Private, Rolling Slope, Sloped, Wooded, Views, Waterfall - Artificial
Foundation Slab
Builder Name Blue Ridge Energy Systems
Sewer Septic Installed
Water Well
Architectural Style Contemporary, Modern
Level or Stories One
Structure Type Synthetic Stucco
New Construction false
Schools
Elementary Schools North Buncombe
Middle Schools North Windy Ridge
High Schools North Buncombe
Others
Senior Community false
Acceptable Financing Cash, Conventional
Listing Terms Cash, Conventional
Special Listing Condition None
Read Less
Want to know what your home might be worth? Contact us for a FREE valuation!

Our team is ready to help you sell your home for the highest possible price ASAP
© 2025 Listings courtesy of Canopy MLS as distributed by MLS GRID. All Rights Reserved.
Bought with Michaela Schmidlin • COMPASS





