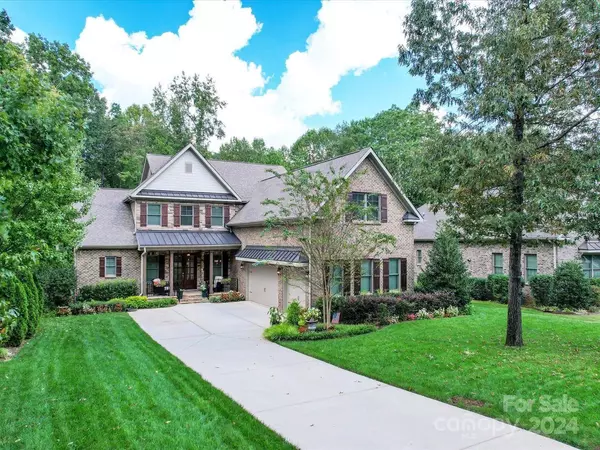$1,048,000
$1,100,000
4.7%For more information regarding the value of a property, please contact us for a free consultation.
1213 Anniston PL #18 Wesley Chapel, NC 28079
4 Beds
4 Baths
3,905 SqFt
Key Details
Sold Price $1,048,000
Property Type Single Family Home
Sub Type Single Family Residence
Listing Status Sold
Purchase Type For Sale
Square Footage 3,905 sqft
Price per Sqft $268
Subdivision Anniston Grove
MLS Listing ID 4189645
Sold Date 12/20/24
Bedrooms 4
Full Baths 3
Half Baths 1
HOA Fees $29
HOA Y/N 1
Abv Grd Liv Area 3,905
Year Built 2017
Lot Size 0.662 Acres
Acres 0.662
Property Description
This stunning home is in the hidden gem of the Anniston Grove neighborhood! It has an open layout; the main level has hardwood and a formal dining rm w/ coffered ceiling, a great room w/ a fireplace and lots of natural light. The gourmet kitchen will delight w/ its stainless appliances and abundant storage space and the large pantry are sure to impress. The primary bedroom is conveniently located on the main level and has a large en-suite bath, and a walk-in closet with built ins. This home has an upstairs family room, 3 bed/2 B and a gigantic bonus room that would be great for game or movie nights. Tranquility awaits you as you sit on the screened porch overlooking your own private parklike backyard. Pockets of peace are throughout this backyard whether around the firepit or just enjoying its low maintenance with an irrigation system and well-established landscaping. The 3-car garage and walk-in attic space are sure to be on your must-have list. Come and see for yourself!
Location
State NC
County Union
Zoning AJ0
Rooms
Main Level Bedrooms 1
Interior
Heating Forced Air
Cooling Central Air
Fireplace true
Appliance Dishwasher, Disposal, Exhaust Hood, Microwave
Exterior
Exterior Feature Fire Pit, In-Ground Irrigation
Garage Spaces 3.0
Utilities Available Electricity Connected, Gas
Roof Type Shingle
Garage true
Building
Lot Description Wooded
Foundation Crawl Space
Sewer Public Sewer
Water City
Level or Stories Two
Structure Type Brick Full
New Construction false
Schools
Elementary Schools Unspecified
Middle Schools Unspecified
High Schools Unspecified
Others
HOA Name Community Association Management
Senior Community false
Acceptable Financing Cash, Conventional
Listing Terms Cash, Conventional
Special Listing Condition None
Read Less
Want to know what your home might be worth? Contact us for a FREE valuation!

Our team is ready to help you sell your home for the highest possible price ASAP
© 2025 Listings courtesy of Canopy MLS as distributed by MLS GRID. All Rights Reserved.
Bought with Zipporah Poznyur • Voronin Group Realty LLC





