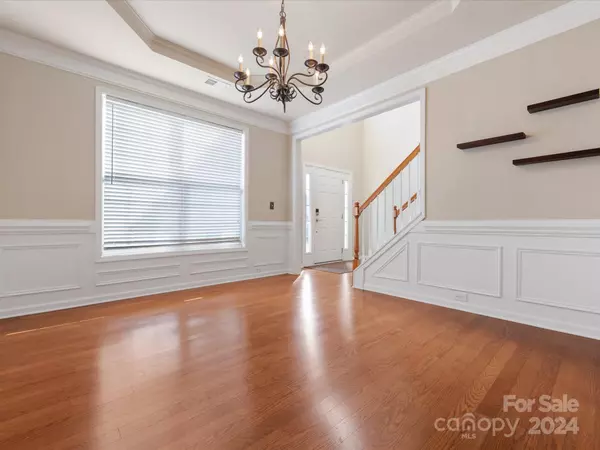$484,400
$500,000
3.1%For more information regarding the value of a property, please contact us for a free consultation.
13808 Mallard Lake RD Charlotte, NC 28262
5 Beds
3 Baths
3,382 SqFt
Key Details
Sold Price $484,400
Property Type Single Family Home
Sub Type Single Family Residence
Listing Status Sold
Purchase Type For Sale
Square Footage 3,382 sqft
Price per Sqft $143
Subdivision Mallard Lake
MLS Listing ID 4179622
Sold Date 12/04/24
Style Transitional
Bedrooms 5
Full Baths 2
Half Baths 1
HOA Fees $84/qua
HOA Y/N 1
Abv Grd Liv Area 3,382
Year Built 2006
Lot Size 8,668 Sqft
Acres 0.199
Property Description
All the space you need in popular Mallard Lake close to the community pool, playground & pond! A soaring 2 story foyer is flanked by a living room & a dining room w/ a tray ceiling & wainscoting. The neutrally-painted, open floorplan features a great room w/ a gas log fireplace & a kitchen w/ an island w/ breakfast bar, a double door pantry, & plenty of beautiful wood cabinetry. An office w/ double door entry on the main could function as a bedroom if desired. Wood flooring runs throughout the foyer, DR, halls, & 1/2 bath while dual staircases lead upstairs from both the foyer & the kitchen. Upstairs features 5 spacious bedrooms w/ ceiling fans, including one which can be used as a bonus/media room. The primary suite boasts a tray ceiling, a sitting area, a walk-in closet, & a luxurious bath w/ a garden tub, separate shower & a water closet. A patio overlooks the large tree-lined backyard. Easy access to I-485, I-85 & the University Area w/ shopping, dining & entertainment close by!
Location
State NC
County Mecklenburg
Zoning MX-2
Interior
Interior Features Attic Stairs Pulldown, Breakfast Bar, Cable Prewire, Garden Tub, Kitchen Island, Open Floorplan, Pantry, Walk-In Closet(s)
Heating Forced Air, Natural Gas
Cooling Ceiling Fan(s), Central Air
Flooring Carpet, Hardwood, Tile, Vinyl
Fireplaces Type Gas Log, Great Room
Fireplace true
Appliance Dishwasher, Disposal, Electric Range, Gas Water Heater, Microwave, Refrigerator, Self Cleaning Oven
Exterior
Garage Spaces 2.0
Community Features Playground, Pond, Sidewalks
Utilities Available Cable Available, Electricity Connected, Gas
Garage true
Building
Lot Description Wooded
Foundation Slab
Sewer Public Sewer
Water City
Architectural Style Transitional
Level or Stories Two
Structure Type Brick Partial,Vinyl
New Construction false
Schools
Elementary Schools Stoney Creek
Middle Schools James Martin
High Schools Julius L. Chambers
Others
HOA Name Kuester Management
Senior Community false
Acceptable Financing Cash, Conventional, FHA, VA Loan
Listing Terms Cash, Conventional, FHA, VA Loan
Special Listing Condition None
Read Less
Want to know what your home might be worth? Contact us for a FREE valuation!

Our team is ready to help you sell your home for the highest possible price ASAP
© 2025 Listings courtesy of Canopy MLS as distributed by MLS GRID. All Rights Reserved.
Bought with Crystal Rhynes • London Rhynes Real Estate Group





