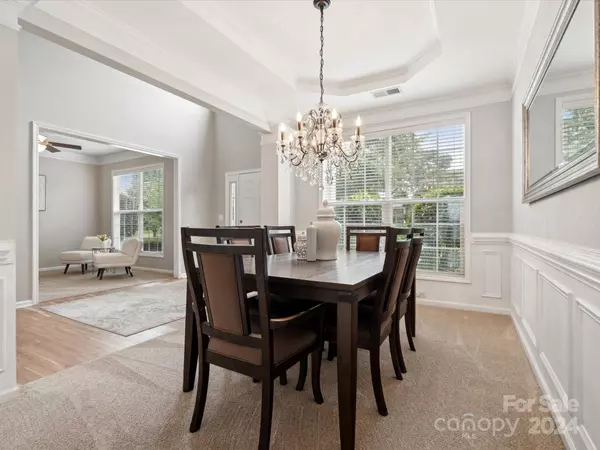$543,000
$549,900
1.3%For more information regarding the value of a property, please contact us for a free consultation.
1106 Deep Hollow CT Waxhaw, NC 28173
5 Beds
3 Baths
2,611 SqFt
Key Details
Sold Price $543,000
Property Type Single Family Home
Sub Type Single Family Residence
Listing Status Sold
Purchase Type For Sale
Square Footage 2,611 sqft
Price per Sqft $207
Subdivision Silver Creek
MLS Listing ID 4184466
Sold Date 11/26/24
Style Transitional
Bedrooms 5
Full Baths 2
Half Baths 1
Construction Status Completed
HOA Fees $39
HOA Y/N 1
Abv Grd Liv Area 2,611
Year Built 2003
Lot Size 0.410 Acres
Acres 0.41
Lot Dimensions See attached prior survey
Property Description
Beautiful home located on a premium .41-acre lot with a fenced backyard in highly sought Silver Creek. A tremendous opportunity to live in Silver Creek where home sales range anywhere from $600K to over $800,000. This beauty has been recently updated with neutral paint, hardwood flooring and plush carpeting. The kitchen features white cabinets, LG appliances, an oversized island and breakfast bay. The home offers a wonderful light-filled setting that includes a two-story family room, a guest suite on the main floor, dining room, and an office for working from home. Upstairs features a grand primary retreat with spa bath, his & her vanity, and a huge walk-in closet. All secondary bedrooms are generously sized. Enjoy one of the best backyards in the neighborhood, all nestled on a private cul-de-sac street. Community amenities include a pool, cabana, tennis courts, and social activities throughout the year. New Roof, new water heater (2024). Award-winning schools. This is the one!
Location
State NC
County Union
Zoning AM0
Rooms
Main Level Bedrooms 1
Interior
Interior Features Garden Tub, Kitchen Island, Open Floorplan, Walk-In Closet(s)
Heating Natural Gas
Cooling Central Air
Flooring Carpet, Hardwood, Wood
Fireplaces Type Gas, Great Room
Fireplace true
Appliance Dishwasher
Exterior
Garage Spaces 2.0
Fence Back Yard, Fenced
Community Features Cabana, Clubhouse, Playground, Recreation Area, Tennis Court(s), Walking Trails
Roof Type Shingle
Garage true
Building
Foundation Slab
Sewer Public Sewer
Water City
Architectural Style Transitional
Level or Stories Two
Structure Type Fiber Cement,Stone
New Construction false
Construction Status Completed
Schools
Elementary Schools New Town
Middle Schools Cuthbertson
High Schools Cuthbertson
Others
HOA Name William Douglas Property Management
Senior Community false
Restrictions Architectural Review
Acceptable Financing Cash, Conventional, FHA, VA Loan
Listing Terms Cash, Conventional, FHA, VA Loan
Special Listing Condition None
Read Less
Want to know what your home might be worth? Contact us for a FREE valuation!

Our team is ready to help you sell your home for the highest possible price ASAP
© 2025 Listings courtesy of Canopy MLS as distributed by MLS GRID. All Rights Reserved.
Bought with Laurie Beaty • Premier Sotheby's International Realty





