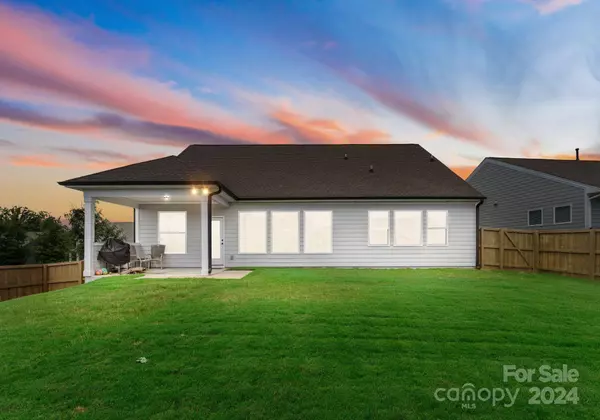$582,000
$589,000
1.2%For more information regarding the value of a property, please contact us for a free consultation.
1093 Ansley Park DR Fort Mill, SC 29707
3 Beds
3 Baths
2,660 SqFt
Key Details
Sold Price $582,000
Property Type Single Family Home
Sub Type Single Family Residence
Listing Status Sold
Purchase Type For Sale
Square Footage 2,660 sqft
Price per Sqft $218
Subdivision Ansley Park
MLS Listing ID 4164128
Sold Date 11/25/24
Bedrooms 3
Full Baths 3
HOA Fees $35
HOA Y/N 1
Abv Grd Liv Area 2,660
Year Built 2020
Lot Size 8,912 Sqft
Acres 0.2046
Property Description
Experience this immaculately maintained, stunning home, located in gorgeous Ansley Park! Featuring a large, open floor plan, LVP throughout the main living area, granite countertops, SS appliances & loaded with upgrades! On the main floor you'll find the Primary Bedroom, featuring an sizable en-suite bathroom & walk-in-closet. The Chef's kitchen is truly the heart of this home and flows perfectly into the living room and breakfast area. Just off the kitchen is the beautiful covered porch, perfect for enjoying the warm SC weather or entertaining guest in the private, fenced in yard! Before heading upstairs you'll find a private office space & a guest bedroom with a full bath. Upstairs you'll find the spacious bonus room & additional guest room with a full bath. Conveniently located just a short drive to Redstone shopping center, the Bowl at Ballantyne, or Uptown Charlotte.
Location
State SC
County Lancaster
Zoning Res
Rooms
Main Level Bedrooms 2
Interior
Interior Features Attic Stairs Pulldown, Entrance Foyer, Kitchen Island, Open Floorplan, Pantry, Walk-In Closet(s)
Heating Forced Air, Natural Gas
Cooling Central Air
Flooring Vinyl
Fireplace false
Appliance Dishwasher, Disposal, Electric Range, Exhaust Fan, Microwave
Laundry Electric Dryer Hookup, Mud Room, Main Level, Washer Hookup
Exterior
Garage Spaces 2.0
Fence Fenced, Privacy, Wood
Community Features Clubhouse, Playground, Sidewalks, Street Lights
Utilities Available Cable Available, Gas, Wired Internet Available
Roof Type Shingle
Street Surface Concrete,Paved
Porch Covered, Rear Porch
Garage true
Building
Lot Description Corner Lot
Foundation Slab
Sewer County Sewer
Water County Water
Level or Stories One and One Half
Structure Type Fiber Cement,Stone Veneer
New Construction false
Schools
Elementary Schools Unspecified
Middle Schools Unspecified
High Schools Unspecified
Others
HOA Name Key Community Management
Senior Community false
Restrictions Architectural Review
Acceptable Financing Cash, Conventional, VA Loan
Listing Terms Cash, Conventional, VA Loan
Special Listing Condition None
Read Less
Want to know what your home might be worth? Contact us for a FREE valuation!

Our team is ready to help you sell your home for the highest possible price ASAP
© 2025 Listings courtesy of Canopy MLS as distributed by MLS GRID. All Rights Reserved.
Bought with Jennifer Weiser • Coldwell Banker Realty





