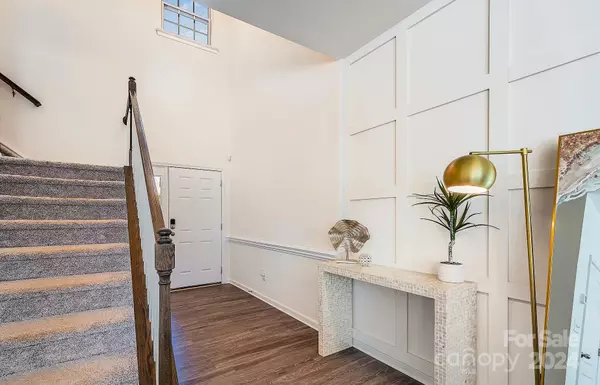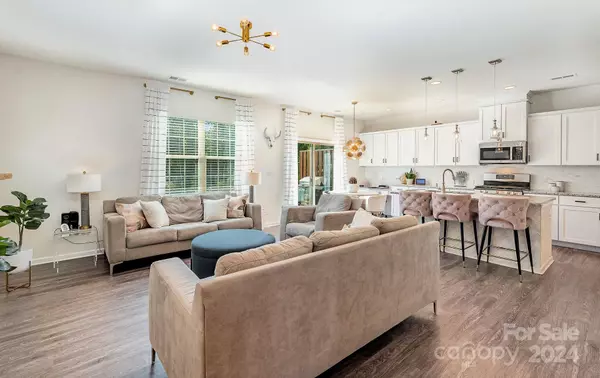$415,000
$425,000
2.4%For more information regarding the value of a property, please contact us for a free consultation.
641 Amber Meadows WAY Tega Cay, SC 29708
3 Beds
3 Baths
1,882 SqFt
Key Details
Sold Price $415,000
Property Type Townhouse
Sub Type Townhouse
Listing Status Sold
Purchase Type For Sale
Square Footage 1,882 sqft
Price per Sqft $220
Subdivision Cameron Creek
MLS Listing ID 4193817
Sold Date 11/22/24
Style Traditional
Bedrooms 3
Full Baths 2
Half Baths 1
HOA Fees $165/mo
HOA Y/N 1
Abv Grd Liv Area 1,882
Year Built 2019
Lot Size 2,178 Sqft
Acres 0.05
Property Description
Charming 2-story Townhome in highly sought after community of Cameron Creek! Enter into a dramatic double-height foyer and Great room w/Electric Fireplace, Custom Feature Wall & Luxury Wide-plank flooring on the Main Level. This home features a Light & Bright Open Floorplan, w/Dining area off the Large Entertainer's Kitchen w/tons of Cabinets/Counter space, Marble backsplash, Large Breakfast Bar, SS Appliances & 5-Burner Gas Range. Upstairs, you will find a spacious Primary Suite, w/HUGE Walk-in Closet, 9' Ceilings & Luxurious Primary Bath. Generously sized secondary bedrooms. BONUS, upstairs Loft Area is perfect for home office or play area. Full-size Laundry Room. Attached 2-Car Garage w/New epoxy floor coating. Upgraded designer lighting & ceiling fans thru-out. Enjoy relaxing on your private patio & backyard area. Great Location, Excellent Schools, Community Pool & Playground. Cameron Creek Community is just steps from shopping, restaurants & entertainment in Tega Cay.
Location
State SC
County York
Zoning R059
Interior
Interior Features Attic Stairs Pulldown
Heating Natural Gas
Cooling Central Air
Flooring Carpet, Tile, Vinyl
Fireplaces Type Electric
Fireplace true
Appliance Dishwasher, Disposal, Dryer, Electric Water Heater, Gas Range, Microwave, Refrigerator, Washer/Dryer
Exterior
Exterior Feature Lawn Maintenance
Garage Spaces 2.0
Community Features Playground, Sidewalks, Street Lights
Roof Type Shingle
Garage true
Building
Foundation Slab
Builder Name MI
Sewer Public Sewer
Water City
Architectural Style Traditional
Level or Stories Two
Structure Type Fiber Cement
New Construction false
Schools
Elementary Schools Gold Hill
Middle Schools Gold Hill
High Schools Fort Mill
Others
HOA Name Cusick Property Management
Senior Community false
Restrictions Architectural Review
Acceptable Financing Cash, Conventional, FHA
Listing Terms Cash, Conventional, FHA
Special Listing Condition None
Read Less
Want to know what your home might be worth? Contact us for a FREE valuation!

Our team is ready to help you sell your home for the highest possible price ASAP
© 2025 Listings courtesy of Canopy MLS as distributed by MLS GRID. All Rights Reserved.
Bought with Kim McCorkle • Assist2sell Buyers & Sellers 1st Choice LLC





