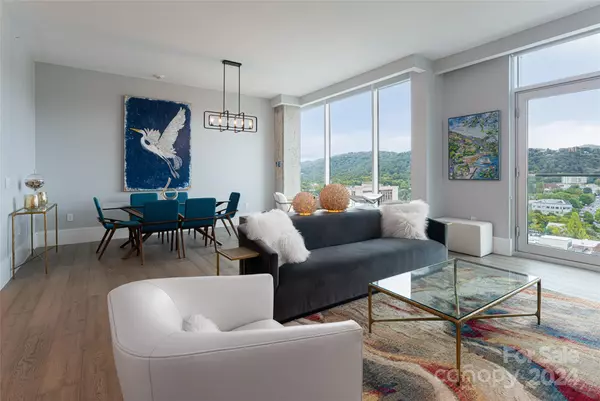$949,000
$949,000
For more information regarding the value of a property, please contact us for a free consultation.
7 Patton AVE #Unit 1204 Asheville, NC 28801
1 Bed
2 Baths
1,136 SqFt
Key Details
Sold Price $949,000
Property Type Condo
Sub Type Condominium
Listing Status Sold
Purchase Type For Sale
Square Footage 1,136 sqft
Price per Sqft $835
Subdivision Asheville Arras Residence
MLS Listing ID 4187498
Sold Date 11/22/24
Style Contemporary,Modern
Bedrooms 1
Full Baths 1
Half Baths 1
HOA Fees $432/mo
HOA Y/N 1
Abv Grd Liv Area 1,136
Year Built 2019
Property Description
Experience modern luxury in this one-of-a-kind downtown Asheville condominium! This spacious, east-facing unit offers breathtaking sunrise views and an authentic urban vibe. The interior boasts numerous upgrades, including a stunning kitchen with a Blue Polished Quartzite waterfall island, Bianco Rhino Honed Marble backsplash, and stylish Restoration Hardware pendant lights. Hardwood floors flow throughout the unit, complemented by auto blinds in each room and a sleek gallery wall finish. Additional features include a wine fridge, laundry room with storage rack, an assigned parking space, and a storage locker. The building offers 24/7 security, on-site engineering and maintenance staff, as well as access to a restaurant, bar, and hotel within the desirable Arras Residences. Don't miss the opportunity to own this exceptional condominium in the heart of downtown Asheville!
Location
State NC
County Buncombe
Zoning CBD
Rooms
Basement Storage Space, Walk-Out Access, Walk-Up Access
Main Level Bedrooms 1
Interior
Interior Features Built-in Features, Elevator, Kitchen Island, Open Floorplan, Storage, Walk-In Closet(s)
Heating Heat Pump, Natural Gas
Cooling Central Air, Heat Pump
Flooring Tile, Wood
Fireplaces Type Gas Log, Gas Unvented, Living Room
Fireplace true
Appliance Convection Oven, Dishwasher, Disposal, Electric Oven, Electric Water Heater, Exhaust Fan, Exhaust Hood, Filtration System, Gas Cooktop, Microwave, Refrigerator with Ice Maker, Self Cleaning Oven, Warming Drawer, Washer/Dryer
Exterior
Exterior Feature Fire Pit, In-Ground Irrigation, Lawn Maintenance
Garage Spaces 1.0
Community Features Business Center, Elevator, Fitness Center, Sidewalks, Street Lights
Utilities Available Electricity Connected, Fiber Optics, Gas, Underground Power Lines, Underground Utilities
View City, Long Range, Mountain(s), Year Round
Roof Type Flat,Insulated,Rubber
Garage true
Building
Lot Description Views
Foundation Basement, Permanent
Sewer Public Sewer
Water City
Architectural Style Contemporary, Modern
Level or Stories One
Structure Type Glass,Hard Stucco,Metal,Stone
New Construction false
Schools
Elementary Schools Claxton
Middle Schools Asheville
High Schools Asheville
Others
HOA Name First Services Residential
Senior Community false
Restrictions Building,Other - See Remarks
Acceptable Financing Cash, Conventional
Listing Terms Cash, Conventional
Special Listing Condition None
Read Less
Want to know what your home might be worth? Contact us for a FREE valuation!

Our team is ready to help you sell your home for the highest possible price ASAP
© 2025 Listings courtesy of Canopy MLS as distributed by MLS GRID. All Rights Reserved.
Bought with Evelyn Zebro • Allen Tate/Beverly-Hanks Asheville-Downtown





