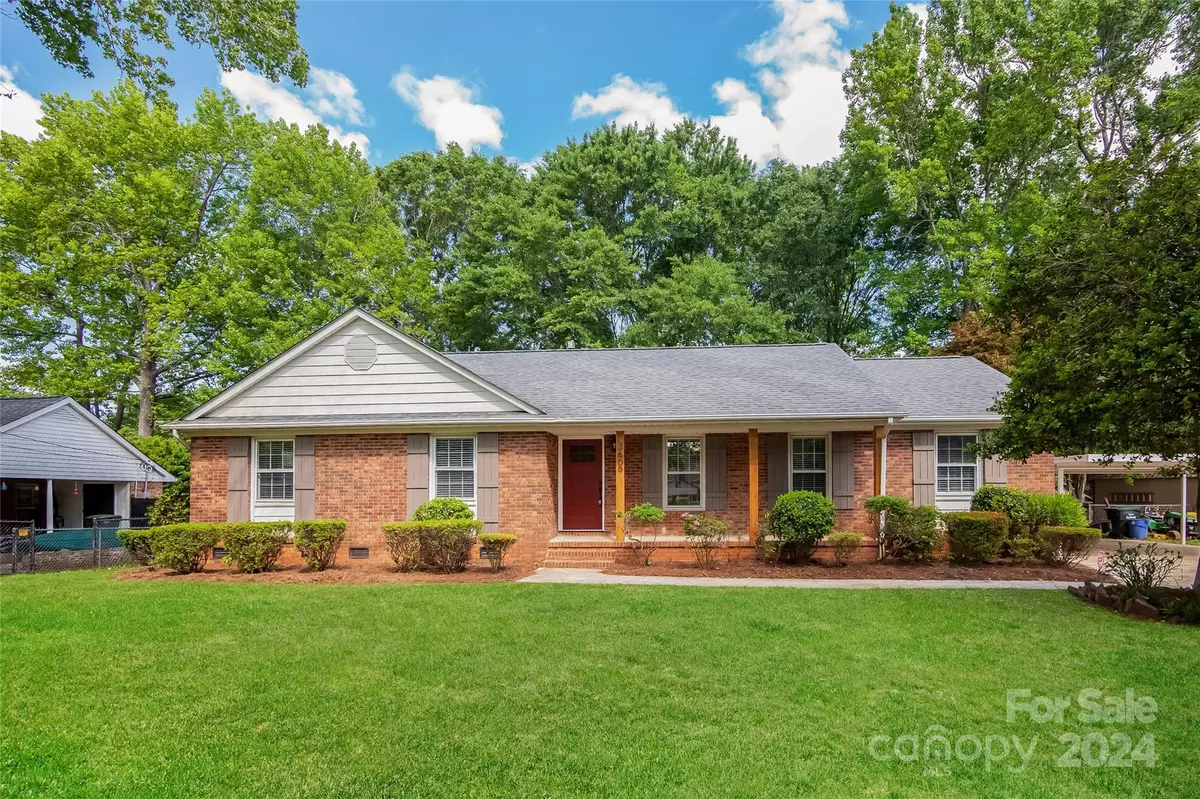$331,700
$340,000
2.4%For more information regarding the value of a property, please contact us for a free consultation.
3609 Sugar Spring RD Gastonia, NC 28054
3 Beds
2 Baths
1,896 SqFt
Key Details
Sold Price $331,700
Property Type Single Family Home
Sub Type Single Family Residence
Listing Status Sold
Purchase Type For Sale
Square Footage 1,896 sqft
Price per Sqft $174
Subdivision Gardner Woods
MLS Listing ID 4167414
Sold Date 11/08/24
Style Ranch
Bedrooms 3
Full Baths 2
Abv Grd Liv Area 1,896
Year Built 1973
Lot Size 0.340 Acres
Acres 0.34
Property Description
Stunning brick ranch located in the established Gardner Woods Community, boasting great curb appeal. This charming 3 bedroom, 2 full bath home features a detached carport accommodating 2 cars, a welcoming covered front porch, & a side deck, perfect for entertainment & relaxation. Between the living room, family room, & sunroom, there is no lack of living space that's for sure! The bright front living room offers flexibility for its uses & seamlessly flows into the dining room. The L-shaped kitchen is adorned with a subway tile backsplash, shaker cabinets, and sleek granite countertops. The family room boasts a marble fireplace, perfect for cozy evenings. Enjoy morning coffee, host gatherings, or relax with a book, in your sunroom that also offers panoramic views of the fenced-in backyard. Primary bedroom offers an ensuite with single vanity and tile shower. This home's prime location offers easy access to shopping, dining, and I-85. So much to love, come see it for yourself!
Location
State NC
County Gaston
Zoning R1
Rooms
Main Level Bedrooms 3
Interior
Interior Features Attic Stairs Pulldown, Drop Zone, Other - See Remarks
Heating Central, Forced Air, Natural Gas
Cooling Ceiling Fan(s), Central Air
Flooring Carpet, Vinyl
Fireplaces Type Family Room
Fireplace true
Appliance Dishwasher, Disposal, Electric Range, Gas Water Heater, Microwave, Refrigerator
Exterior
Fence Back Yard, Fenced
Roof Type Shingle
Garage false
Building
Lot Description Infill Lot, Level
Foundation Crawl Space
Sewer Public Sewer
Water City
Architectural Style Ranch
Level or Stories One
Structure Type Brick Full,Brick Partial,Vinyl
New Construction false
Schools
Elementary Schools Gardner Park
Middle Schools Holbrook
High Schools Ashbrook
Others
Senior Community false
Acceptable Financing Cash, Conventional, FHA, VA Loan
Listing Terms Cash, Conventional, FHA, VA Loan
Special Listing Condition None
Read Less
Want to know what your home might be worth? Contact us for a FREE valuation!

Our team is ready to help you sell your home for the highest possible price ASAP
© 2025 Listings courtesy of Canopy MLS as distributed by MLS GRID. All Rights Reserved.
Bought with Kayla Brown • Nestlewood Realty, LLC





