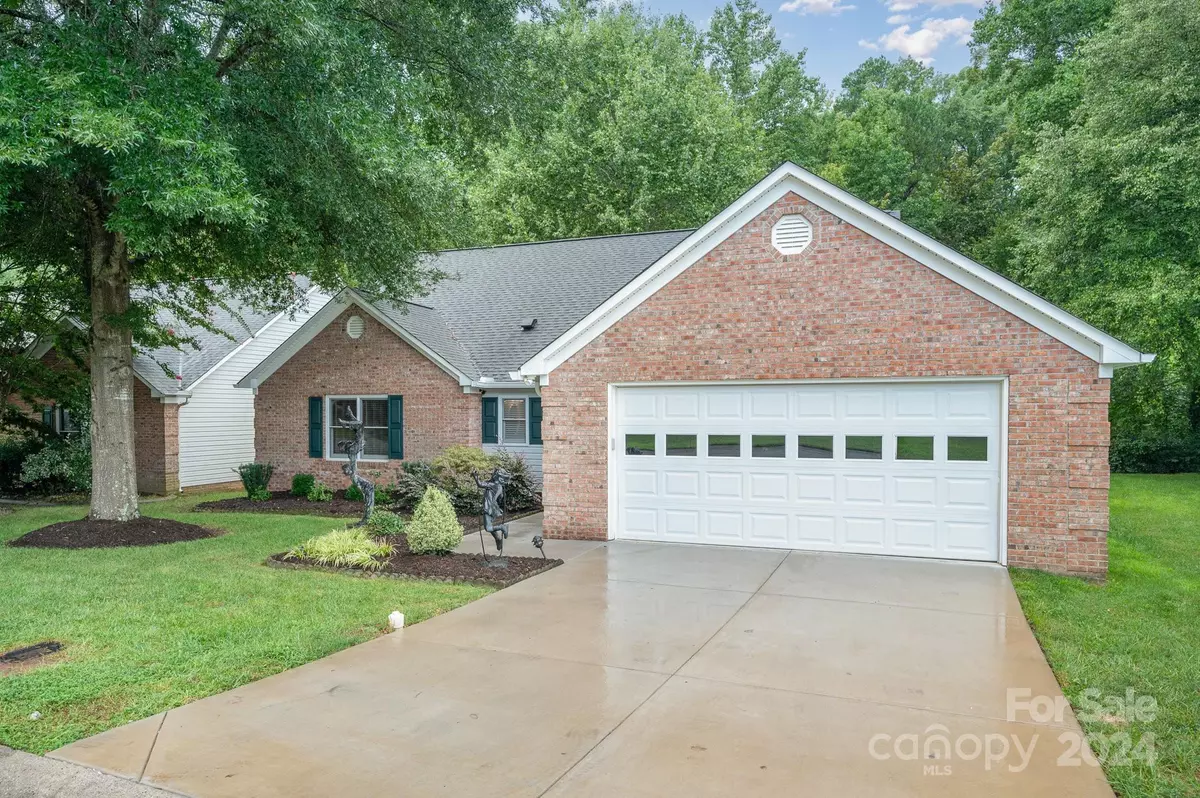$292,000
$319,500
8.6%For more information regarding the value of a property, please contact us for a free consultation.
610 Hidden Creek CIR Salisbury, NC 28147
2 Beds
2 Baths
1,719 SqFt
Key Details
Sold Price $292,000
Property Type Single Family Home
Sub Type Single Family Residence
Listing Status Sold
Purchase Type For Sale
Square Footage 1,719 sqft
Price per Sqft $169
Subdivision Hidden Creek
MLS Listing ID 4174235
Sold Date 10/30/24
Bedrooms 2
Full Baths 2
HOA Fees $104/mo
HOA Y/N 1
Abv Grd Liv Area 1,719
Year Built 1999
Lot Size 8,276 Sqft
Acres 0.19
Property Description
See this charming one-story home that welcomes you with its open floor plan, perfect for comfortable living and easy entertaining. As you step inside, you're greeted by a spacious living area that flows seamlessly into an oversized kitchen. This kitchen features gleaming granite countertops, an abundance of cabinets for storage, and a large island that serves as a focal point for gathering and meal preparation. The enclosed sunroom with natural light, offers a serene space to relax, read, or enjoy your morning coffee. This home has newly painted kitchen cabinets, a new garage door, new light fixtures and ceiling fans, new bathroom counters, tub & more! Enjoy the vibrant community which offers a variety of amenities, including a pool & clubhouse where you can engage in social activities & neighborhood events or enjoy golf at the nearby Revival at the Crescent golf course. Enjoy a wonderful home while connecting with community. Lawn maintenance included in HOA! See this home TODAY!
Location
State NC
County Rowan
Zoning GR6
Rooms
Main Level Bedrooms 2
Interior
Heating Natural Gas
Cooling Central Air
Flooring Laminate, Tile
Fireplace false
Appliance Dishwasher, Gas Range, Microwave, Wall Oven, Washer/Dryer
Exterior
Garage Spaces 2.0
Community Features Clubhouse
Garage true
Building
Lot Description Level
Foundation Slab
Sewer Public Sewer
Water City
Level or Stories One
Structure Type Brick Partial,Vinyl
New Construction false
Schools
Elementary Schools Unspecified
Middle Schools Unspecified
High Schools Unspecified
Others
Senior Community false
Restrictions Manufactured Home Allowed,Modular Not Allowed,Subdivision
Acceptable Financing Cash, Conventional, FHA, VA Loan
Listing Terms Cash, Conventional, FHA, VA Loan
Special Listing Condition None
Read Less
Want to know what your home might be worth? Contact us for a FREE valuation!

Our team is ready to help you sell your home for the highest possible price ASAP
© 2025 Listings courtesy of Canopy MLS as distributed by MLS GRID. All Rights Reserved.
Bought with Amy Almond • Allen Tate Concord





