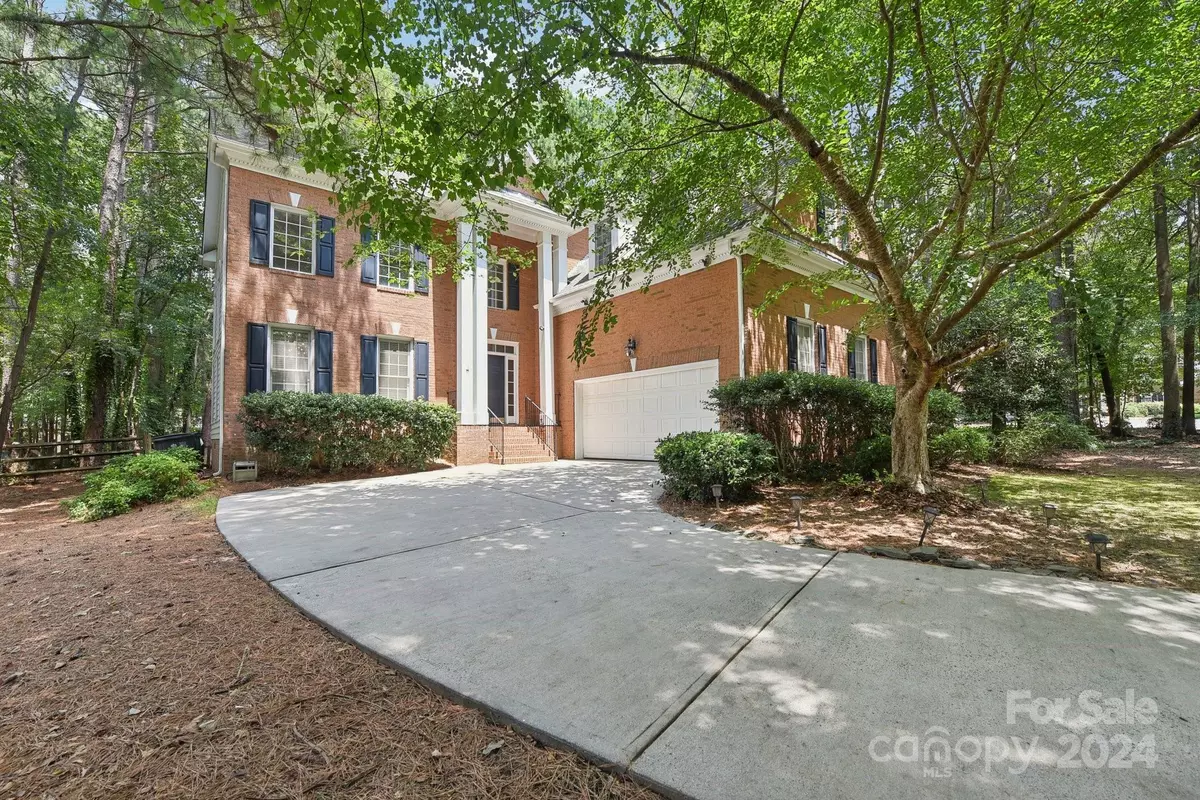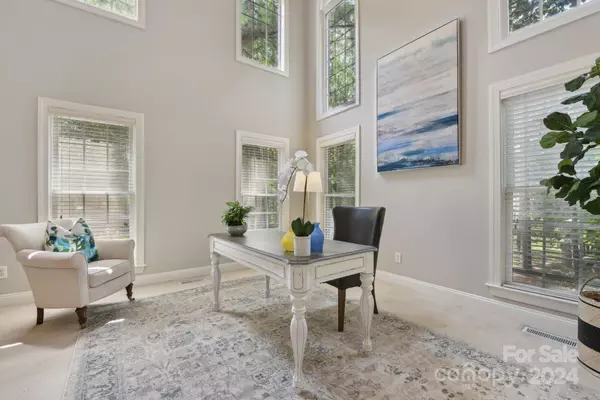$745,000
$749,900
0.7%For more information regarding the value of a property, please contact us for a free consultation.
4417 Serene LN Charlotte, NC 28216
4 Beds
3 Baths
3,292 SqFt
Key Details
Sold Price $745,000
Property Type Single Family Home
Sub Type Single Family Residence
Listing Status Sold
Purchase Type For Sale
Square Footage 3,292 sqft
Price per Sqft $226
Subdivision Overlook
MLS Listing ID 4160193
Sold Date 11/01/24
Style Traditional
Bedrooms 4
Full Baths 3
HOA Fees $126/ann
HOA Y/N 1
Abv Grd Liv Area 3,292
Year Built 1998
Lot Size 0.680 Acres
Acres 0.68
Lot Dimensions 158x331x123x282
Property Description
Bright and airy 4bd/3ba home situated on quiet cul de sac in beautiful lakefront community. A dramatic 2-story ceiling in the foyer, living room and dining room greet you upon entry, filled with glorious natural light. This lovely home features a large open kitchen with granite countertops, stainless steel appliances, upgraded cabinetry and spacious center island, perfect for hosting and entertaining. The inviting family room with cozy fireplace can open completely to a bright 3-Seasons room through the panel of glass doors, doubling the living space. Main floor bedroom, which can also be used as an office or den, is next to a full bathroom. Upstairs, the tranquil master suite has trey ceilings, a sitting area, and updated master bath with a beautiful tile and marble shower. Two secondary bedrooms, bathroom and large bonus room complete the upper level. The large deck and fenced yard offer plenty of opportunities for outdoor enjoyment, and the home boasts plenty of closet and storage.
Location
State NC
County Mecklenburg
Zoning R5
Body of Water Mountain Island Lake
Rooms
Main Level Bedrooms 1
Interior
Interior Features Attic Walk In, Breakfast Bar, Garden Tub, Kitchen Island, Open Floorplan, Pantry, Split Bedroom, Walk-In Closet(s)
Heating Central, Forced Air
Cooling Central Air
Flooring Carpet, Wood
Fireplaces Type Family Room, Living Room
Fireplace true
Appliance Dishwasher, Disposal, Electric Cooktop, Gas Water Heater, Microwave, Wall Oven
Exterior
Garage Spaces 2.0
Fence Fenced
Community Features Clubhouse, Game Court, Lake Access, Picnic Area, Playground, RV/Boat Storage, Sidewalks, Sport Court, Street Lights, Tennis Court(s), Walking Trails
Waterfront Description Boat Ramp – Community,Paddlesport Launch Site,Pier - Community
Roof Type Shingle
Garage true
Building
Lot Description Cul-De-Sac, Level
Foundation Crawl Space
Sewer Public Sewer
Water City
Architectural Style Traditional
Level or Stories Two
Structure Type Brick Partial,Vinyl
New Construction false
Schools
Elementary Schools Unspecified
Middle Schools Unspecified
High Schools Unspecified
Others
HOA Name Braesael Management
Senior Community false
Restrictions Architectural Review
Acceptable Financing Cash, Conventional, VA Loan
Listing Terms Cash, Conventional, VA Loan
Special Listing Condition None
Read Less
Want to know what your home might be worth? Contact us for a FREE valuation!

Our team is ready to help you sell your home for the highest possible price ASAP
© 2025 Listings courtesy of Canopy MLS as distributed by MLS GRID. All Rights Reserved.
Bought with Jamie Milam • Keller Williams South Park





