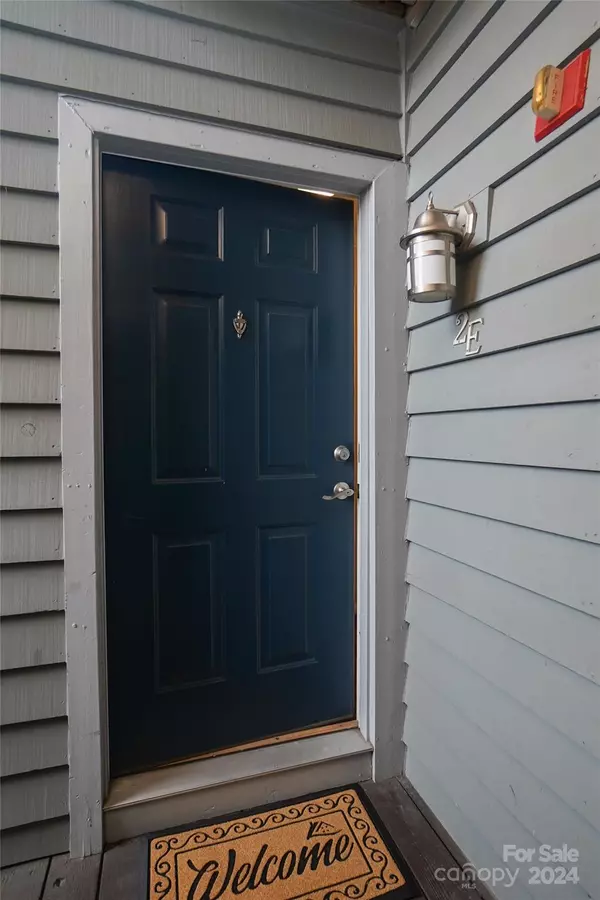$234,000
$234,900
0.4%For more information regarding the value of a property, please contact us for a free consultation.
517 N Graham ST #2E Charlotte, NC 28202
1 Bed
1 Bath
634 SqFt
Key Details
Sold Price $234,000
Property Type Condo
Sub Type Condominium
Listing Status Sold
Purchase Type For Sale
Square Footage 634 sqft
Price per Sqft $369
Subdivision The Fourth Ward Square
MLS Listing ID 4167624
Sold Date 10/24/24
Style Transitional
Bedrooms 1
Full Baths 1
HOA Fees $354/mo
HOA Y/N 1
Abv Grd Liv Area 634
Year Built 1990
Property Description
UPTOWN LIVING IN THE HISTORIC FOURTH WARD! The perfect Home for the young professional who wants to be involved in the City Life - Restaurants, Breweries, Stadiums, Light Rail, Greenways and all else Uptown Charlotte has to offer. The Charming living room features a wood-burning fireplace and a large bay window overlooking community Pool. An Breakfast Bar separates the living room from the Contemporary Kitchen which features Granite Countertops and Stainless Appliances. Ceramic Tile floors in the Kitchen & Bath, Laminate Wood in the main living areas and carpet in Bedroom. Great sized bedroom with Bay Window and Walk-in Closet. Enjoy the many community Amenities: the grill area, the fire pit, the Swimming Pool with Sunning Areas and Clubhouse with Fitness Center (recently updated workout equipment). There is a dedicated Parking Space #102 - located close to the Home. Convenient to highways and a short commute to the airport. New Roof 2024 and safety sprinklers in the complex.
Location
State NC
County Mecklenburg
Building/Complex Name The Fourth Ward Square
Zoning MUDDO
Rooms
Main Level Bedrooms 1
Interior
Interior Features Breakfast Bar, Cable Prewire, Open Floorplan, Pantry, Walk-In Closet(s)
Heating Central, Heat Pump
Cooling Central Air, Electric
Flooring Carpet, Laminate, Tile
Fireplaces Type Living Room, Wood Burning
Fireplace true
Appliance Dishwasher, Disposal, Electric Range, Electric Water Heater, Microwave, Refrigerator
Laundry Electric Dryer Hookup, Laundry Closet
Exterior
Community Features Clubhouse, Fitness Center, Sidewalks
Utilities Available Cable Available, Underground Utilities
Roof Type Shingle
Street Surface Asphalt,Paved
Garage false
Building
Foundation None
Sewer Public Sewer
Water City
Architectural Style Transitional
Level or Stories Three
Structure Type Wood
New Construction false
Schools
Elementary Schools First Ward
Middle Schools Sedgefield
High Schools Myers Park
Others
Pets Allowed Yes
HOA Name Real Manage
Senior Community false
Restrictions Deed
Special Listing Condition None
Read Less
Want to know what your home might be worth? Contact us for a FREE valuation!

Our team is ready to help you sell your home for the highest possible price ASAP
© 2025 Listings courtesy of Canopy MLS as distributed by MLS GRID. All Rights Reserved.
Bought with Stacey Williams-Beaton • NorthGroup Real Estate LLC





