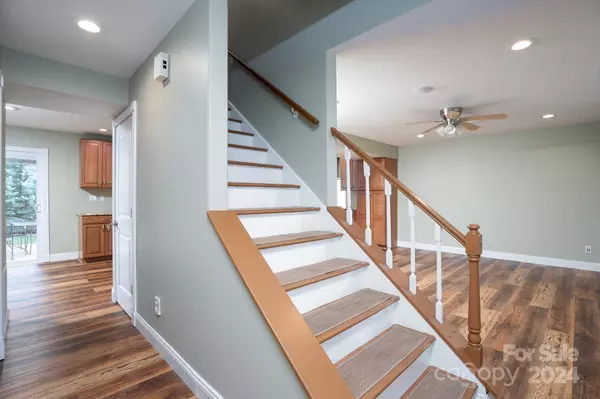$475,000
$525,000
9.5%For more information regarding the value of a property, please contact us for a free consultation.
5829 Carpenter DR Charlotte, NC 28226
4 Beds
3 Baths
2,038 SqFt
Key Details
Sold Price $475,000
Property Type Single Family Home
Sub Type Single Family Residence
Listing Status Sold
Purchase Type For Sale
Square Footage 2,038 sqft
Price per Sqft $233
Subdivision Shadow Lake
MLS Listing ID 4178951
Sold Date 10/01/24
Style Contemporary
Bedrooms 4
Full Baths 2
Half Baths 1
Abv Grd Liv Area 2,038
Year Built 1979
Lot Size 0.340 Acres
Acres 0.34
Property Description
Welcome to this charming 4-bedroom, 2.5-bath Colonial-style home featuring a spacious 2-car garage with added workspace, storage cabinets, and a utility sink. The main level boasts brand-new laminate and tile flooring throughout the entertainment areas. The newly updated kitchen offers ample cabinet space, an island with soft-close drawers, and stainless steel appliances. Enjoy an open dining area and a large living room, complete with a fireplace and surround sound throughout most of the main living spaces.
All bedrooms are located on the second floor, along with two full bathrooms. The fenced backyard includes an above-ground pool and a hot tub, perfect for outdoor relaxation.
Please note: Do not walk on the deck surrounding the above-ground pool, as the deck boards are dry-rotted, though the frame remains in good condition. Pool worked great last summer. The home is being sold as-is.
Location
State NC
County Mecklenburg
Zoning N1-A
Interior
Interior Features Cable Prewire
Heating Heat Pump
Cooling Central Air
Flooring Carpet, Tile, Vinyl
Fireplaces Type Family Room
Fireplace true
Appliance Dishwasher, Electric Range, Electric Water Heater, ENERGY STAR Qualified Refrigerator, Exhaust Hood, Ice Maker
Exterior
Exterior Feature Hot Tub, Other - See Remarks
Garage Spaces 2.0
Fence Back Yard
Community Features Sidewalks
Utilities Available Cable Available, Electricity Connected
Roof Type Shingle
Garage true
Building
Lot Description Cleared
Foundation Slab
Sewer Public Sewer
Water City
Architectural Style Contemporary
Level or Stories Two
Structure Type Vinyl
New Construction false
Schools
Elementary Schools Unspecified
Middle Schools Unspecified
High Schools Unspecified
Others
Senior Community false
Acceptable Financing Cash, Conventional
Horse Property None
Listing Terms Cash, Conventional
Special Listing Condition None
Read Less
Want to know what your home might be worth? Contact us for a FREE valuation!

Our team is ready to help you sell your home for the highest possible price ASAP
© 2025 Listings courtesy of Canopy MLS as distributed by MLS GRID. All Rights Reserved.
Bought with Elena Mateus • Queen City Homes, Inc





