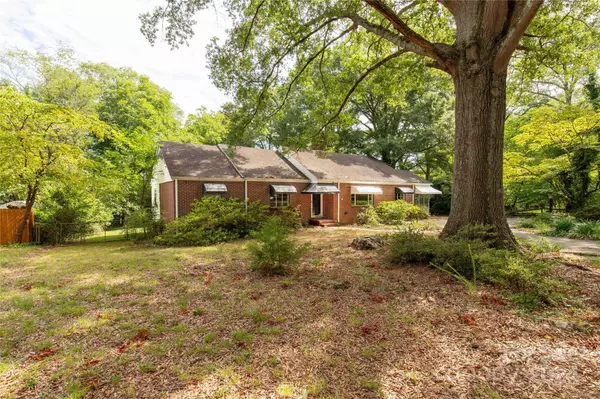$237,805
$260,000
8.5%For more information regarding the value of a property, please contact us for a free consultation.
1115 Pinewood RD Rock Hill, SC 29730
2 Beds
2 Baths
1,798 SqFt
Key Details
Sold Price $237,805
Property Type Single Family Home
Sub Type Single Family Residence
Listing Status Sold
Purchase Type For Sale
Square Footage 1,798 sqft
Price per Sqft $132
Subdivision Eastview
MLS Listing ID 4162745
Sold Date 09/13/24
Bedrooms 2
Full Baths 2
Abv Grd Liv Area 1,798
Year Built 1955
Lot Size 0.450 Acres
Acres 0.45
Property Description
Welcome to a charming residence in the heart of Rock Hill, South Carolina. This delightful 2-bedroom, 2-bathroom home exudes classic charm with its cozy and inviting atmosphere. The spacious living room features large windows that bring in abundant natural light, creating a warm and welcoming space for relaxation. The kitchen, while retaining its vintage appeal, offers ample cabinetry and counter space for your culinary needs. The master bedroom serves as a peaceful retreat with its comfortable layout and attached bathroom. There is an additional room that could be used as a 3rd bedroom or huge master closet. The expansive backyard is perfect for outdoor activities, gardening, or simply enjoying the serene surroundings. Situated in a friendly neighborhood, this property is conveniently located near schools, parks, shopping, and dining options. With its timeless charm and comfortable living spaces, this is a a wonderful place to call home. Don't miss this opportunity to make it yours!
Location
State SC
County York
Zoning SF-4
Rooms
Main Level Bedrooms 2
Interior
Heating Central, Forced Air, Natural Gas
Cooling Central Air
Fireplaces Type Living Room
Fireplace true
Appliance Dishwasher, Electric Oven, Electric Range, Electric Water Heater, Exhaust Hood
Exterior
Garage Spaces 1.0
Roof Type Composition
Garage true
Building
Foundation Crawl Space
Sewer Public Sewer
Water City
Level or Stories One
Structure Type Brick Full
New Construction false
Schools
Elementary Schools Northside
Middle Schools Castle Heights
High Schools Northwestern
Others
Senior Community false
Acceptable Financing Cash, Conventional
Listing Terms Cash, Conventional
Special Listing Condition None
Read Less
Want to know what your home might be worth? Contact us for a FREE valuation!

Our team is ready to help you sell your home for the highest possible price ASAP
© 2025 Listings courtesy of Canopy MLS as distributed by MLS GRID. All Rights Reserved.
Bought with Martha Escobar • EXP REALTY LLC TEGA CAY





