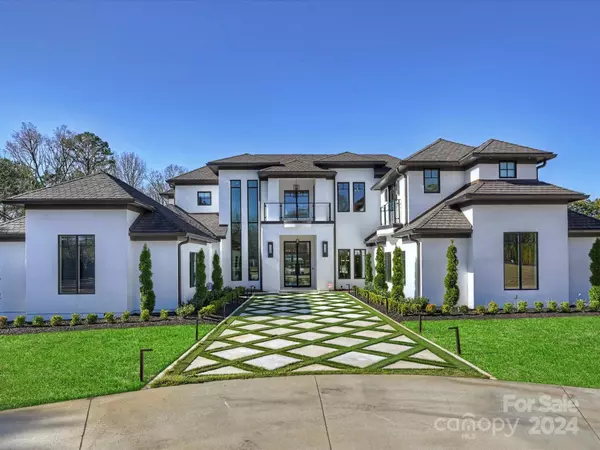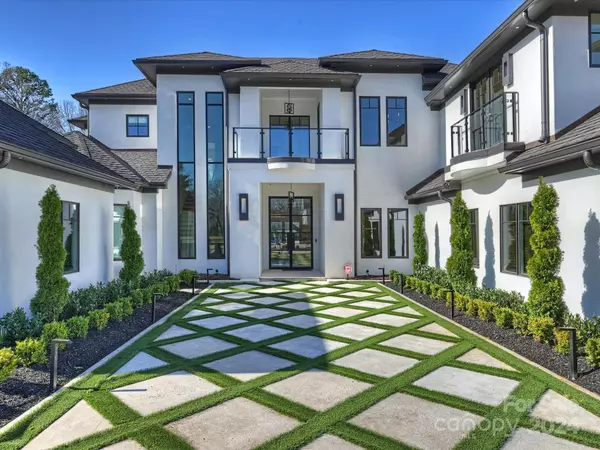$4,500,000
$4,775,000
5.8%For more information regarding the value of a property, please contact us for a free consultation.
3612 English Garden DR Charlotte, NC 28226
6 Beds
8 Baths
7,588 SqFt
Key Details
Sold Price $4,500,000
Property Type Single Family Home
Sub Type Single Family Residence
Listing Status Sold
Purchase Type For Sale
Square Footage 7,588 sqft
Price per Sqft $593
Subdivision English Gardens
MLS Listing ID 4115490
Sold Date 09/10/24
Style Modern
Bedrooms 6
Full Baths 7
Half Baths 1
Abv Grd Liv Area 7,588
Year Built 2020
Lot Size 1.700 Acres
Acres 1.7
Property Description
Fabulous modern home built in 2020 sits on a 1.7acre fenced & gated estate. This sleek home has everything! Soaring ceilings, floating staircase, open floor plan, large windows, glass enclosed wine/bourbon room, huge kitchen with 2 lg waterfall islands, tons of storage, Viking appliances, Hans Krug cabinetry. Family room & living room have gas fireplaces. Retractable doors open to a fabulous backyard! Large covered full outdoor kitchen, gas grill, 4 beverage refrigerators, covered patio, full bath, beautiful saltwater infinity edge pool with fountains, custom hot tub, 2 fire bowls, 16 person gas firepit, speakers, & plenty of yard for soccer & football! Primary suite is on the main with 2 walk-in closets, sitting area, fireplace & access to patio. The ensuite has a walk thru shower & soaking tub. Office, drop zone, lg laundry room. Upstairs: 5 bedrooms & 5 baths, bonus room, laundry room, lg balcony access from 3 bedrooms. Closets for elevator. TifTuf Bermuda grass. 5 min. to SouthPark
Location
State NC
County Mecklenburg
Zoning N1-A
Rooms
Main Level Bedrooms 1
Interior
Interior Features Attic Stairs Pulldown, Drop Zone, Entrance Foyer, Kitchen Island, Open Floorplan, Pantry, Tray Ceiling(s), Walk-In Closet(s), Wet Bar, Other - See Remarks
Heating Forced Air, Natural Gas, Zoned
Cooling Central Air, Zoned
Flooring Tile, Wood
Fireplaces Type Family Room, Living Room, Primary Bedroom
Fireplace true
Appliance Bar Fridge, Convection Oven, Dishwasher, Disposal, Double Oven, Exhaust Hood, Freezer, Gas Cooktop, Gas Water Heater, Indoor Grill, Microwave, Refrigerator, Self Cleaning Oven, Warming Drawer, Wine Refrigerator
Exterior
Exterior Feature Fire Pit, Hot Tub, Gas Grill, In-Ground Irrigation, Outdoor Kitchen, Outdoor Shower
Garage Spaces 3.0
Fence Back Yard, Front Yard, Full
Utilities Available Gas
Roof Type Shingle
Garage true
Building
Lot Description Cul-De-Sac
Foundation Crawl Space
Sewer Public Sewer
Water City
Architectural Style Modern
Level or Stories Two
Structure Type Hard Stucco
New Construction false
Schools
Elementary Schools Unspecified
Middle Schools Unspecified
High Schools Unspecified
Others
Senior Community false
Acceptable Financing Cash, Conventional
Listing Terms Cash, Conventional
Special Listing Condition None
Read Less
Want to know what your home might be worth? Contact us for a FREE valuation!

Our team is ready to help you sell your home for the highest possible price ASAP
© 2025 Listings courtesy of Canopy MLS as distributed by MLS GRID. All Rights Reserved.
Bought with Hunter Roskind • Coldwell Banker Realty





