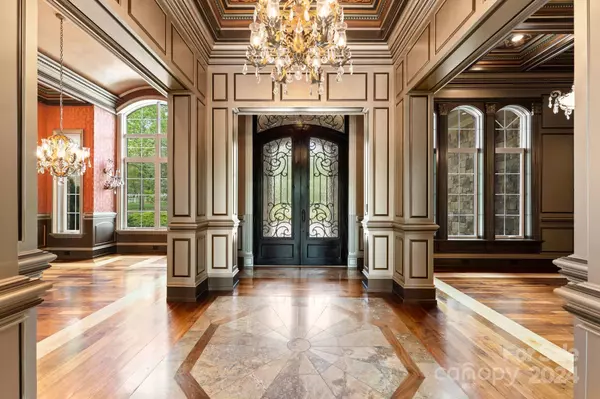$1,800,000
$2,000,000
10.0%For more information regarding the value of a property, please contact us for a free consultation.
112 Saint Andrews DR North Wilkesboro, NC 28659
5 Beds
8 Baths
7,921 SqFt
Key Details
Sold Price $1,800,000
Property Type Single Family Home
Sub Type Single Family Residence
Listing Status Sold
Purchase Type For Sale
Square Footage 7,921 sqft
Price per Sqft $227
Subdivision Canterbury Estates & Farms
MLS Listing ID 4133117
Sold Date 08/30/24
Bedrooms 5
Full Baths 5
Half Baths 3
Abv Grd Liv Area 5,233
Year Built 2009
Lot Size 12.800 Acres
Acres 12.8
Property Description
Welcome to an exquisite oasis of luxury living at this majestic mansion nestled on 12 acres of pristine land. As you approach through the gated driveway you are greeted by the grandeur of this estate boasting high-end finishes & unparalleled craftsmanship at every turn. This palatial residence offers an impressive blend of elegance & comfort featuring spacious living areas, multiple fireplaces, soaring ceilings & expansive interior windows offering breathtaking views of the surrounding landscape. Gourmet kitchen features top-of-the-line appliances. Primary suite is a true sanctuary, complete w/luxurious en-suite bathroom, private sitting area & balcony overlooking the picturesque grounds. Outdoor amenities abound, lush gardens & multiple patios & terraces perfect for al fresco dining or relaxing in the serene setting. This property is a rare gem that offers the ultimate in privacy and tranquility making it the perfect retreat for those seeking a luxurious lifestyle in a serene setting.
Location
State NC
County Wilkes
Zoning R1
Rooms
Basement Exterior Entry, Interior Entry
Main Level Bedrooms 2
Interior
Interior Features Built-in Features, Kitchen Island
Heating Central, Heat Pump
Cooling Central Air
Flooring Tile, Wood
Fireplaces Type Bonus Room, Great Room, Primary Bedroom
Fireplace true
Appliance Dishwasher, Gas Range, Oven, Refrigerator
Laundry Inside, Laundry Room
Exterior
Garage Spaces 3.0
Street Surface Concrete,Paved
Porch Balcony, Covered, Patio, Rear Porch, Terrace
Garage true
Building
Foundation Basement
Sewer Septic Installed
Water City
Level or Stories 1 Story/F.R.O.G.
Structure Type Brick Partial,Stone
New Construction false
Schools
Elementary Schools Unspecified
Middle Schools Unspecified
High Schools Unspecified
Others
Senior Community false
Acceptable Financing Cash, Conventional
Listing Terms Cash, Conventional
Special Listing Condition None
Read Less
Want to know what your home might be worth? Contact us for a FREE valuation!

Our team is ready to help you sell your home for the highest possible price ASAP
© 2025 Listings courtesy of Canopy MLS as distributed by MLS GRID. All Rights Reserved.
Bought with Melinda Goforth • Realty One Group Results





