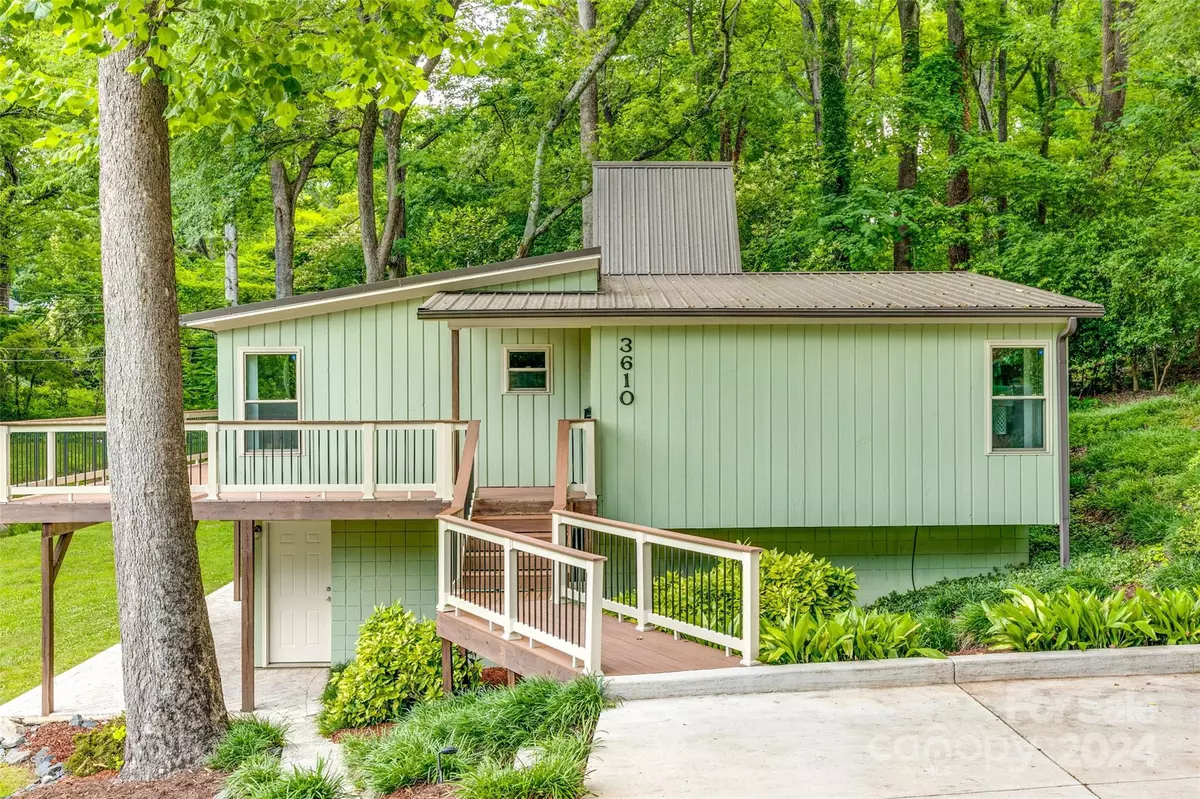$760,900
$795,000
4.3%For more information regarding the value of a property, please contact us for a free consultation.
3610 Highview RD Charlotte, NC 28210
3 Beds
3 Baths
2,519 SqFt
Key Details
Sold Price $760,900
Property Type Single Family Home
Sub Type Single Family Residence
Listing Status Sold
Purchase Type For Sale
Square Footage 2,519 sqft
Price per Sqft $302
Subdivision Mountainbrook
MLS Listing ID 4149964
Sold Date 08/28/24
Bedrooms 3
Full Baths 3
Abv Grd Liv Area 1,425
Year Built 1977
Lot Size 0.540 Acres
Acres 0.54
Lot Dimensions 116' x 203' x 119' x 202'
Property Description
This unique mid-century modern home in the desirable Mountainbrook community sits on an over half an acre lot with a large yard next to a small peaceful creek. With neutral paint and bamboo floors on the main floor, you are welcomed into the entryway to the large open living space and kitchen with large windows. The upstairs has 2 bedrooms, one primary with en-suite full bath, and an additional full bath. The additional flex space can be used as an office, living space, play area, or storage. The fully finished basement can be an additional primary bedroom and full bath with living area, and laundry. The rec room/flex space is heated and cooled with an exterior entrance, large windows, and storage and could be used an an office or business space. The new driveway, metal roof, and fresh exterior paint welcome you to your new MCM home. Convenient to everything you need in South Park and surrounding areas, you won't want to miss out on your chance to own a home in this neighborhood!
Location
State NC
County Mecklenburg
Zoning R3
Rooms
Basement Daylight, Exterior Entry, Finished, Full, Interior Entry, Storage Space, Sump Pump, Walk-Out Access
Main Level Bedrooms 2
Interior
Interior Features Entrance Foyer, Garden Tub, Open Floorplan, Storage, Walk-In Closet(s)
Heating Electric, Heat Pump
Cooling Central Air, Electric
Flooring Bamboo, Concrete, Tile
Fireplace false
Appliance Dishwasher, Disposal, Electric Cooktop, Electric Oven, Refrigerator, Washer/Dryer
Exterior
Utilities Available Cable Available, Electricity Connected
Waterfront Description None
Roof Type Metal
Garage false
Building
Lot Description Creek Front, Wooded
Foundation Basement
Sewer Public Sewer
Water City
Level or Stories One
Structure Type Concrete Block,Wood
New Construction false
Schools
Elementary Schools Sharon
Middle Schools Carmel
High Schools South Mecklenburg
Others
HOA Name Mountainbrook Civic Association
Senior Community false
Acceptable Financing Cash, Conventional, FHA, VA Loan
Listing Terms Cash, Conventional, FHA, VA Loan
Special Listing Condition None
Read Less
Want to know what your home might be worth? Contact us for a FREE valuation!

Our team is ready to help you sell your home for the highest possible price ASAP
© 2025 Listings courtesy of Canopy MLS as distributed by MLS GRID. All Rights Reserved.
Bought with Chris Zoghby • Real Broker, LLC





