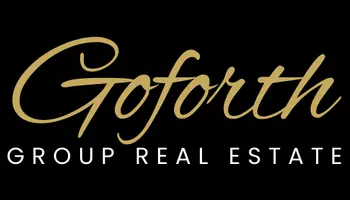$475,000
$550,000
13.6%For more information regarding the value of a property, please contact us for a free consultation.
231 Deer Oaks RD Deep Gap, NC 28618
3 Beds
3 Baths
1,962 SqFt
Key Details
Sold Price $475,000
Property Type Single Family Home
Sub Type Single Family Residence
Listing Status Sold
Purchase Type For Sale
Square Footage 1,962 sqft
Price per Sqft $242
Subdivision Birds Eye View
MLS Listing ID 4130503
Sold Date 08/27/24
Style Cabin
Bedrooms 3
Full Baths 2
Half Baths 1
Abv Grd Liv Area 1,962
Year Built 1981
Lot Size 4.470 Acres
Acres 4.47
Property Description
Spectacular long-range views! This log cabin is a dream retreat or fulltime living nestled in a serene natural setting in a quiet, peaceful subdivision on 4.47 acres! Its location near the Blue Ridge Parkway and Highway 421 offers both tranquility and convenience, striking a balance between seclusion and accessibility to amenities. The expansive porch and passive solar designed porch create ideal spaces for outdoor enjoyment and soaking in the breathtaking views. The interior features 3 bedrooms and 2 1/2 baths and the wood stoves add to the rustic charm and cozy atmosphere of the home. The large master bedroom with its view-facing windows and ample closet space provides a peaceful sanctuary. The inclusion of practical elements like the outbuilding for storage and the large carport further enhance the functionality and appeal of the property. This is the perfect retreat for those seeking both comfort and connection with nature with views you would enjoy from the Blue Ridge Parkway.
Location
State NC
County Watauga
Zoning R1
Rooms
Main Level Bedrooms 1
Interior
Heating Baseboard
Cooling None
Fireplaces Type Great Room, Primary Bedroom, Wood Burning
Fireplace true
Appliance Dishwasher, Dryer, Gas Range, Microwave, Refrigerator, Washer, Washer/Dryer
Laundry Utility Room
Exterior
Carport Spaces 2
View Long Range, Mountain(s), Year Round
Street Surface Asphalt,Gravel
Garage false
Building
Foundation Crawl Space
Sewer Septic Installed
Water Well
Architectural Style Cabin
Level or Stories One and One Half
Structure Type Log
New Construction false
Schools
Elementary Schools Unspecified
Middle Schools Unspecified
High Schools Unspecified
Others
Senior Community false
Acceptable Financing Cash, Conventional
Listing Terms Cash, Conventional
Special Listing Condition None
Read Less
Want to know what your home might be worth? Contact us for a FREE valuation!

Our team is ready to help you sell your home for the highest possible price ASAP
© 2025 Listings courtesy of Canopy MLS as distributed by MLS GRID. All Rights Reserved.
Bought with Bruce Hill • Realty One Group Results






