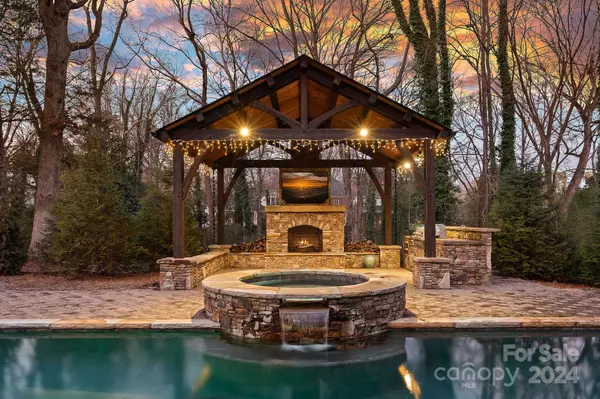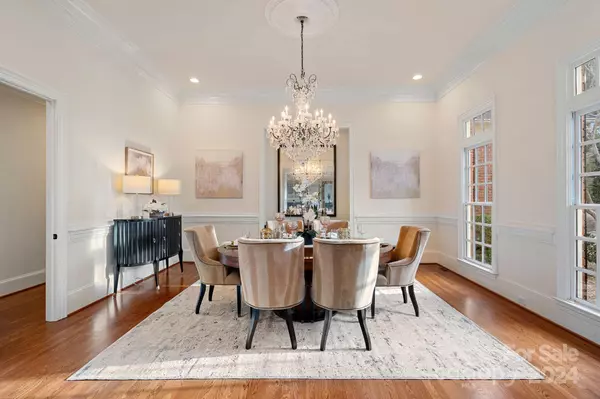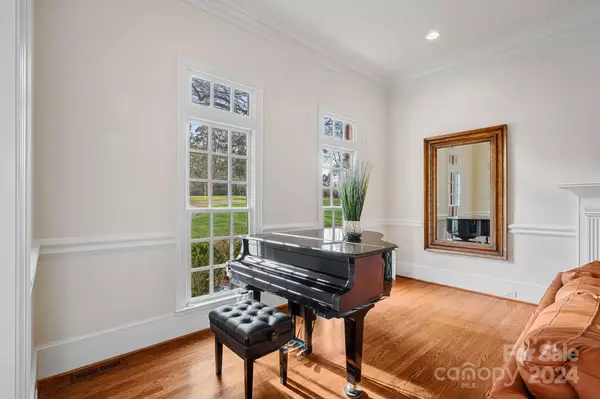$3,300,000
$3,500,000
5.7%For more information regarding the value of a property, please contact us for a free consultation.
3619 English Garden DR Charlotte, NC 28226
6 Beds
6 Baths
6,528 SqFt
Key Details
Sold Price $3,300,000
Property Type Single Family Home
Sub Type Single Family Residence
Listing Status Sold
Purchase Type For Sale
Square Footage 6,528 sqft
Price per Sqft $505
Subdivision English Gardens
MLS Listing ID 4096670
Sold Date 08/26/24
Bedrooms 6
Full Baths 5
Half Baths 1
Abv Grd Liv Area 5,666
Year Built 1999
Lot Size 3.460 Acres
Acres 3.46
Property Description
Outstanding private estate spanning over 3+ acres. Fully gated property with keypads for privacy. Custom-built home with grand 12-ft ceilings on the main level, exquisite moldings and hardwood flooring throughout. Large windows flood the interior with natural light. Thought-out details from primary suite on main with dual walk-in closets, chef's kitchen, family room with fireplace and a wet bar, a custom home theater, and more. Equipped with Kohler generators with surge protection, Control4 automation system, and a built-in surround sound system. Top-of-the-line appliances throughout the home ensure luxury and convenience. A midcentury modern style guest house has a separate entry, offering open floorplan with a bedroom, full bath, kitchen and living area. The outdoor entertainment features a wood-burning fireplace wired for TV, built-in outdoor kitchen, pool and spa with lights and waterfall, and a firepit. Per deed restrictions, lot can be subdivided as small as 1.5 acre per SFR.
Location
State NC
County Mecklenburg
Zoning R3
Rooms
Basement Finished, Full, Storage Space, Walk-Out Access, Other
Main Level Bedrooms 2
Interior
Interior Features Attic Other, Attic Walk In, Built-in Features, Cable Prewire, Cathedral Ceiling(s), Entrance Foyer, Garden Tub, Hot Tub, Kitchen Island, Pantry, Storage, Walk-In Closet(s), Walk-In Pantry, Wet Bar, Whirlpool
Heating Central, Forced Air, Natural Gas, Zoned
Cooling Ceiling Fan(s), Central Air, Ductless, Zoned
Flooring Carpet, Tile, Wood, Other - See Remarks
Fireplaces Type Family Room, Gas Log, Living Room
Fireplace true
Appliance Bar Fridge, Convection Oven, Dishwasher, Disposal, Double Oven, Down Draft, Dryer, Gas Cooktop, Refrigerator, Tankless Water Heater
Exterior
Exterior Feature Fire Pit, Hot Tub, Gas Grill, In-Ground Irrigation, Outdoor Kitchen, Storage, Other - See Remarks
Garage Spaces 3.0
Fence Back Yard, Electric, Fenced, Front Yard, Full, Privacy
Utilities Available Cable Available, Electricity Connected, Gas
Roof Type Shingle
Garage true
Building
Lot Description Cleared, Cul-De-Sac, Private, Sloped, Wooded
Foundation Crawl Space, Other - See Remarks
Sewer Public Sewer
Water City
Level or Stories Two
Structure Type Brick Full
New Construction false
Schools
Elementary Schools Unspecified
Middle Schools Unspecified
High Schools Unspecified
Others
Senior Community false
Special Listing Condition None
Read Less
Want to know what your home might be worth? Contact us for a FREE valuation!

Our team is ready to help you sell your home for the highest possible price ASAP
© 2025 Listings courtesy of Canopy MLS as distributed by MLS GRID. All Rights Reserved.
Bought with Andy Nock • COMPASS





