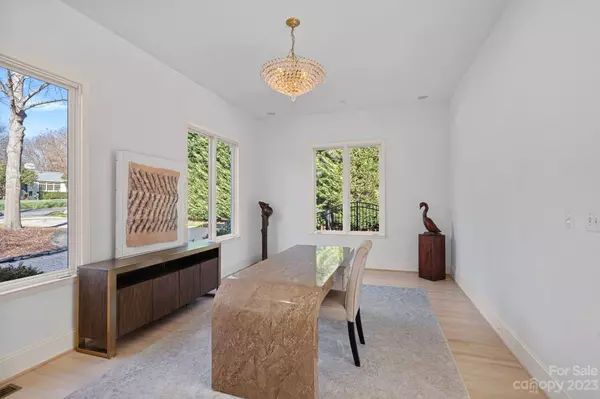$2,100,000
$2,150,000
2.3%For more information regarding the value of a property, please contact us for a free consultation.
1731 Shoreham DR Charlotte, NC 28211
4 Beds
4 Baths
4,692 SqFt
Key Details
Sold Price $2,100,000
Property Type Single Family Home
Sub Type Single Family Residence
Listing Status Sold
Purchase Type For Sale
Square Footage 4,692 sqft
Price per Sqft $447
Subdivision Pharr Acres
MLS Listing ID 4098554
Sold Date 08/13/24
Style Contemporary,Modern
Bedrooms 4
Full Baths 3
Half Baths 1
Abv Grd Liv Area 4,692
Year Built 2001
Lot Size 0.470 Acres
Acres 0.47
Property Description
An exquisite architectural gem located on one of Myers Park's most sought-after streets featuring an open flow and modern design. Stunning 2-Story foyer and great room w/ Italian marble floors. Large, open Gourmet Kitchen with breakfast area and keeping room/dining area seamlessly blending sophisticated elegance and comfortable living. Walls of windows on main level envelope the home in light and overlook the charming sculpture garden patio with 2 spectacular fountains. Separate office overlooks the front yard. 2 large primary suites on the main level. 1st primary bath offers a soaking tub, the 2nd primary bath a jacuzzi tub, both with heated Italian marble floors and cultured marble showers with frameless doors. Den with built-ins and fireplace with a stone mantle. Upstairs boasts 2 large bedrooms with walk-in closets and shared bath. Detached 3-Car Garage. Spacious 30x28 Terrace. Interior paint in 2023. Must experience this gorgeous luxury home! An entertainer's dream!!
Location
State NC
County Mecklenburg
Zoning R3
Rooms
Main Level Bedrooms 2
Interior
Interior Features Kitchen Island, Walk-In Closet(s)
Heating Forced Air, Natural Gas
Cooling Central Air, Multi Units
Flooring Carpet, Tile, Wood
Fireplaces Type Den, Gas Log, Living Room
Fireplace true
Appliance Dishwasher, Disposal, Electric Cooktop, Gas Water Heater, Microwave, Refrigerator, Wall Oven, Washer/Dryer, Wine Refrigerator
Exterior
Exterior Feature In-Ground Irrigation
Garage Spaces 3.0
Fence Back Yard, Fenced
Utilities Available Cable Connected
Roof Type Shingle
Garage true
Building
Foundation Crawl Space
Sewer Public Sewer
Water City
Architectural Style Contemporary, Modern
Level or Stories Two
Structure Type Hard Stucco
New Construction false
Schools
Elementary Schools Selwyn
Middle Schools Alexander Graham
High Schools Myers Park
Others
Senior Community false
Acceptable Financing Cash, Conventional
Listing Terms Cash, Conventional
Special Listing Condition None
Read Less
Want to know what your home might be worth? Contact us for a FREE valuation!

Our team is ready to help you sell your home for the highest possible price ASAP
© 2025 Listings courtesy of Canopy MLS as distributed by MLS GRID. All Rights Reserved.
Bought with Non Member • Canopy Administration





