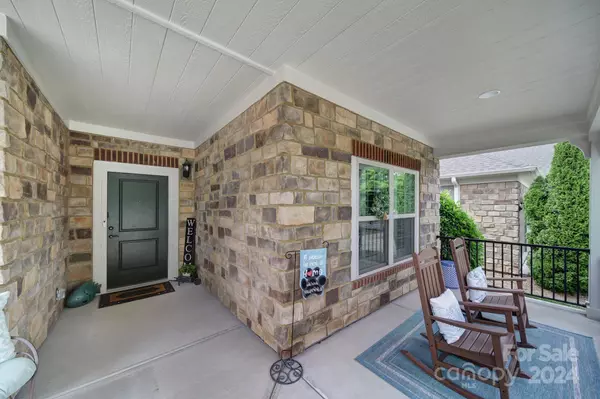$498,000
$498,000
For more information regarding the value of a property, please contact us for a free consultation.
10411 Passau Path DR Huntersville, NC 28078
2 Beds
2 Baths
1,844 SqFt
Key Details
Sold Price $498,000
Property Type Single Family Home
Sub Type Single Family Residence
Listing Status Sold
Purchase Type For Sale
Square Footage 1,844 sqft
Price per Sqft $270
Subdivision The Courtyards At Kinnamon Park
MLS Listing ID 4134440
Sold Date 07/12/24
Style Transitional
Bedrooms 2
Full Baths 2
Construction Status Completed
HOA Fees $465/mo
HOA Y/N 1
Abv Grd Liv Area 1,844
Year Built 2018
Lot Size 8,189 Sqft
Acres 0.188
Property Description
Enjoy a low-maintenance lifestyle! Lovely, one-story home located in the desirable 55+ community of Kinnamon Park in Huntersville. Rocking chair front porch welcomes you into this open concept with hardwoods, neutral paint, plantation shutters, archways and tray ceilings. Kitchen features white Shaker cabinets, subway tile backsplash, quartz counters, gas range, farmhouse sink and island. Adjacent dining area and family room are perfect for relaxing or entertaining. Primary has a walk-in closet and ensuite that includes a vanity with dual sinks and zero entry shower. Home offers an additional bedroom, full bathroom, office/flex room and laundry with cabinets and sink. Private, fenced courtyard with covered patio and landscaping. Two-car attached garage. Community amenities include clubhouse with fitness center, pool, pickleball and bocce ball. Convenient to shopping, dining, medical facilities, I-77, Lake Norman, Charlotte Douglas International Airport and all that CLT has to offer.
Location
State NC
County Mecklenburg
Zoning Res
Rooms
Main Level Bedrooms 2
Interior
Interior Features Attic Stairs Pulldown, Breakfast Bar, Cable Prewire, Entrance Foyer, Kitchen Island, Open Floorplan, Pantry, Split Bedroom, Walk-In Closet(s)
Heating Central
Cooling Ceiling Fan(s), Central Air
Flooring Carpet, Hardwood, Vinyl
Fireplace false
Appliance Convection Oven, Dishwasher, Disposal, Electric Water Heater, Gas Range, Microwave, Plumbed For Ice Maker, Self Cleaning Oven
Exterior
Exterior Feature In-Ground Irrigation, Lawn Maintenance
Garage Spaces 2.0
Fence Back Yard, Fenced, Full, Privacy
Community Features Fifty Five and Older, Clubhouse, Fitness Center, Game Court, Outdoor Pool, Sidewalks, Sport Court, Street Lights
Garage true
Building
Lot Description Level
Foundation Slab
Builder Name Epcon
Sewer Public Sewer
Water City
Architectural Style Transitional
Level or Stories One
Structure Type Fiber Cement,Stone,Wood
New Construction false
Construction Status Completed
Schools
Elementary Schools Torrence Creek
Middle Schools Francis Bradley
High Schools Hopewell
Others
HOA Name The Courtyards at Kinnamon Park
Senior Community true
Acceptable Financing Cash, Conventional, VA Loan
Listing Terms Cash, Conventional, VA Loan
Special Listing Condition None
Read Less
Want to know what your home might be worth? Contact us for a FREE valuation!

Our team is ready to help you sell your home for the highest possible price ASAP
© 2025 Listings courtesy of Canopy MLS as distributed by MLS GRID. All Rights Reserved.
Bought with Beth Anklin Ivey • ProStead Realty





