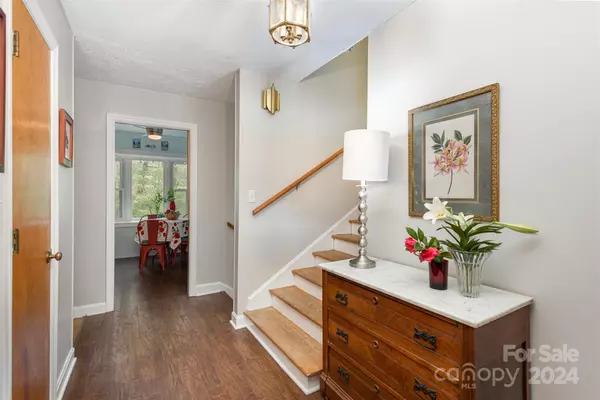$505,000
$525,000
3.8%For more information regarding the value of a property, please contact us for a free consultation.
7530 Dwight ST Charlotte, NC 28212
4 Beds
3 Baths
2,613 SqFt
Key Details
Sold Price $505,000
Property Type Single Family Home
Sub Type Single Family Residence
Listing Status Sold
Purchase Type For Sale
Square Footage 2,613 sqft
Price per Sqft $193
Subdivision Woodberry Forest
MLS Listing ID 4121953
Sold Date 06/27/24
Bedrooms 4
Full Baths 3
Abv Grd Liv Area 2,613
Year Built 1966
Lot Size 0.950 Acres
Acres 0.95
Property Description
Experience city living without sacrificing the tranquility of nature! Welcome to Woodberry Forest, this charming 4 bed/3 bath MULTI GEN brick split-level home boasts spacious interiors and is surrounded by expansive lots, lush foliage, a meandering stream with abundant wildlife. Conveniently located minutes from Uptown, Southpark and Matthews, offering the best of both worlds. From the tree-lined streets to the well-maintained landscaping, the curb appeal is undeniable. Inside, the home's layout is well-designed, awaiting your personal touch. The main level hosts a formal living room, dining area, and kitchen. Upstairs, discover the primary suite, two additional bedrooms, and a full guest bath. The lower level offers a versatile space with a bed/bath, laundry facilities, and a spacious great room featuring a cozy fireplace. Outside, the large backyard provides ample room for outdoor gatherings, complemented by a convenient wrap around driveway for plenty of parking.
Location
State NC
County Mecklenburg
Zoning R3
Rooms
Basement Apartment, Finished, Interior Entry, Storage Space, Walk-Out Access
Interior
Heating Natural Gas
Cooling Central Air
Flooring Carpet, Tile, Vinyl, Wood
Fireplaces Type Wood Burning Stove
Fireplace true
Appliance Double Oven, Electric Cooktop, Electric Oven, Electric Range, Exhaust Fan
Exterior
Garage false
Building
Foundation Permanent
Sewer Public Sewer
Water City
Level or Stories One and One Half
Structure Type Brick Full,Hardboard Siding
New Construction false
Schools
Elementary Schools Unspecified
Middle Schools Unspecified
High Schools Unspecified
Others
Senior Community false
Acceptable Financing Cash, Conventional, VA Loan
Listing Terms Cash, Conventional, VA Loan
Special Listing Condition None
Read Less
Want to know what your home might be worth? Contact us for a FREE valuation!

Our team is ready to help you sell your home for the highest possible price ASAP
© 2025 Listings courtesy of Canopy MLS as distributed by MLS GRID. All Rights Reserved.
Bought with Courtney Charzuk • Coldwell Banker Realty





