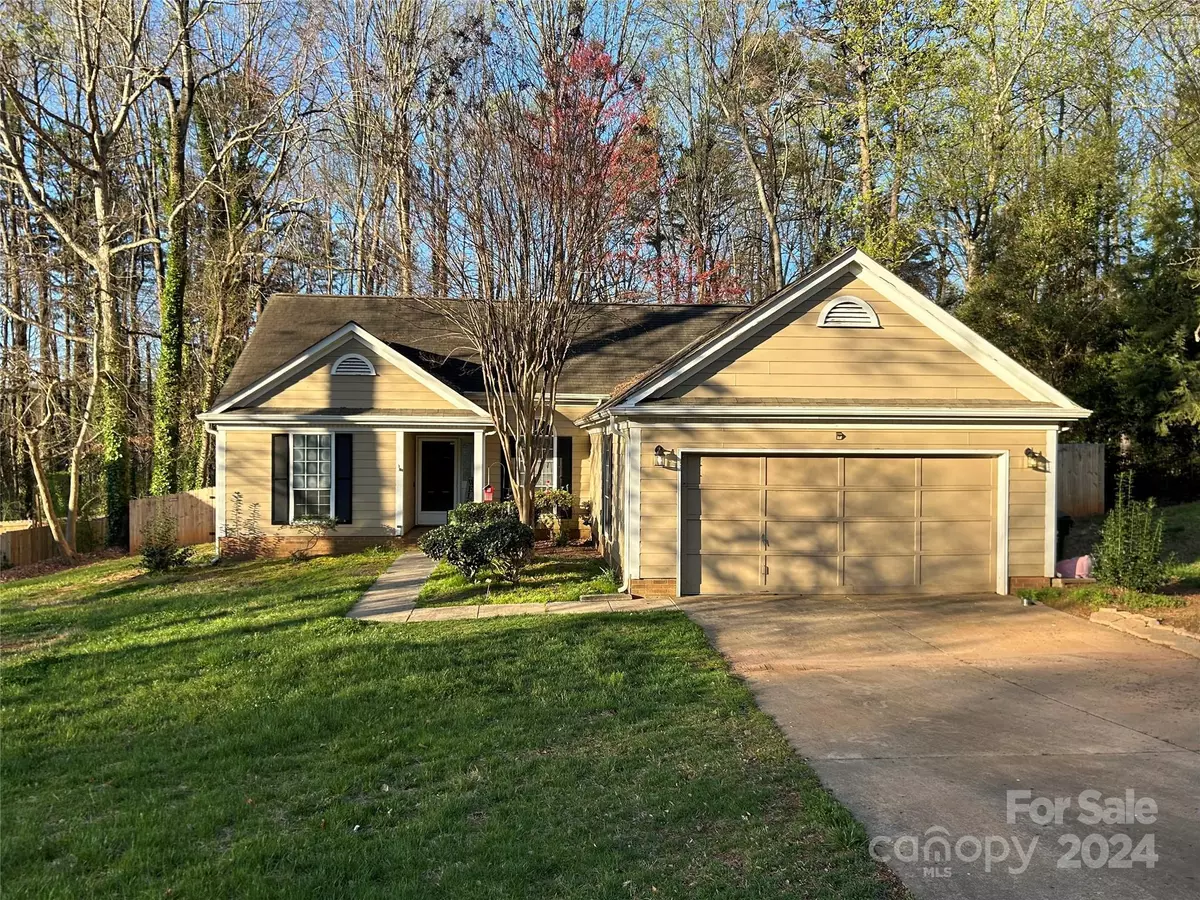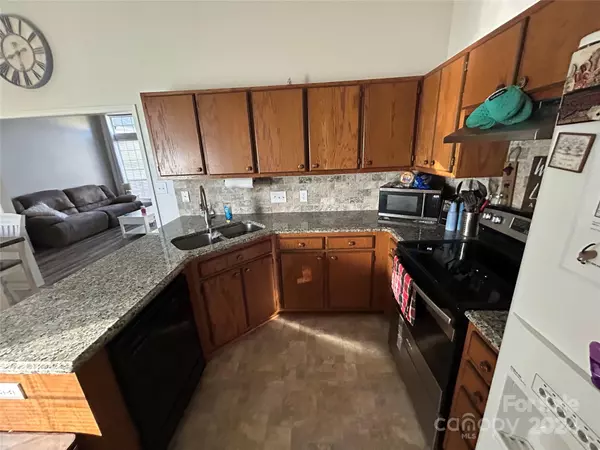$372,400
$375,000
0.7%For more information regarding the value of a property, please contact us for a free consultation.
201 Remally LN Huntersville, NC 28078
3 Beds
2 Baths
1,351 SqFt
Key Details
Sold Price $372,400
Property Type Single Family Home
Sub Type Single Family Residence
Listing Status Sold
Purchase Type For Sale
Square Footage 1,351 sqft
Price per Sqft $275
Subdivision Shepherds Vineyard
MLS Listing ID 4102575
Sold Date 05/23/24
Style Traditional
Bedrooms 3
Full Baths 2
HOA Fees $6/ann
HOA Y/N 1
Abv Grd Liv Area 1,351
Year Built 1989
Lot Size 0.380 Acres
Acres 0.38
Property Description
Enjoy Huntersville living at its best in this 3 bedroom, 2 bath home in Shepherds Vineyard! Well situated on a large wooded lot, this home has new wooden privacy fencing surrounding its generous backyard. You will love living and entertaining on the large wooden deck out back! Enjoy your wood burning fireplace and the vaulted ceiling in the light filled living room that overlooks the back deck. The large primary bedroom also boasts a vaulted ceiling, creating an expansive feel! The primary bath has a large vanity with dual sinks and a soaking tub with a separate shower. Down the hallway, you will find the two guest bedrooms that comfortably share a full bath. The kitchen features granite countertops and tile backsplash and some stainless appliances. The neighborhood association membership is optional, with a fee of $75/year.
Showings begin Friday, March 29.
Location
State NC
County Mecklenburg
Zoning GR
Rooms
Main Level Bedrooms 3
Interior
Interior Features Attic Stairs Pulldown, Garden Tub, Vaulted Ceiling(s)
Heating Floor Furnace, Natural Gas
Cooling Ceiling Fan(s), Central Air
Flooring Carpet, Vinyl
Fireplaces Type Living Room, Wood Burning
Fireplace true
Appliance Dishwasher, Electric Oven, Electric Range, Plumbed For Ice Maker
Exterior
Garage Spaces 2.0
Roof Type Shingle
Garage true
Building
Foundation Slab
Sewer Public Sewer
Water City
Architectural Style Traditional
Level or Stories One
Structure Type Fiber Cement
New Construction false
Schools
Elementary Schools Unspecified
Middle Schools Unspecified
High Schools Unspecified
Others
HOA Name Shepherds Vineyard Neighborhood Assoc
Senior Community false
Acceptable Financing Cash, Conventional, FHA, VA Loan
Listing Terms Cash, Conventional, FHA, VA Loan
Special Listing Condition None
Read Less
Want to know what your home might be worth? Contact us for a FREE valuation!

Our team is ready to help you sell your home for the highest possible price ASAP
© 2025 Listings courtesy of Canopy MLS as distributed by MLS GRID. All Rights Reserved.
Bought with Julee Herberth • Keller Williams Ballantyne Area





