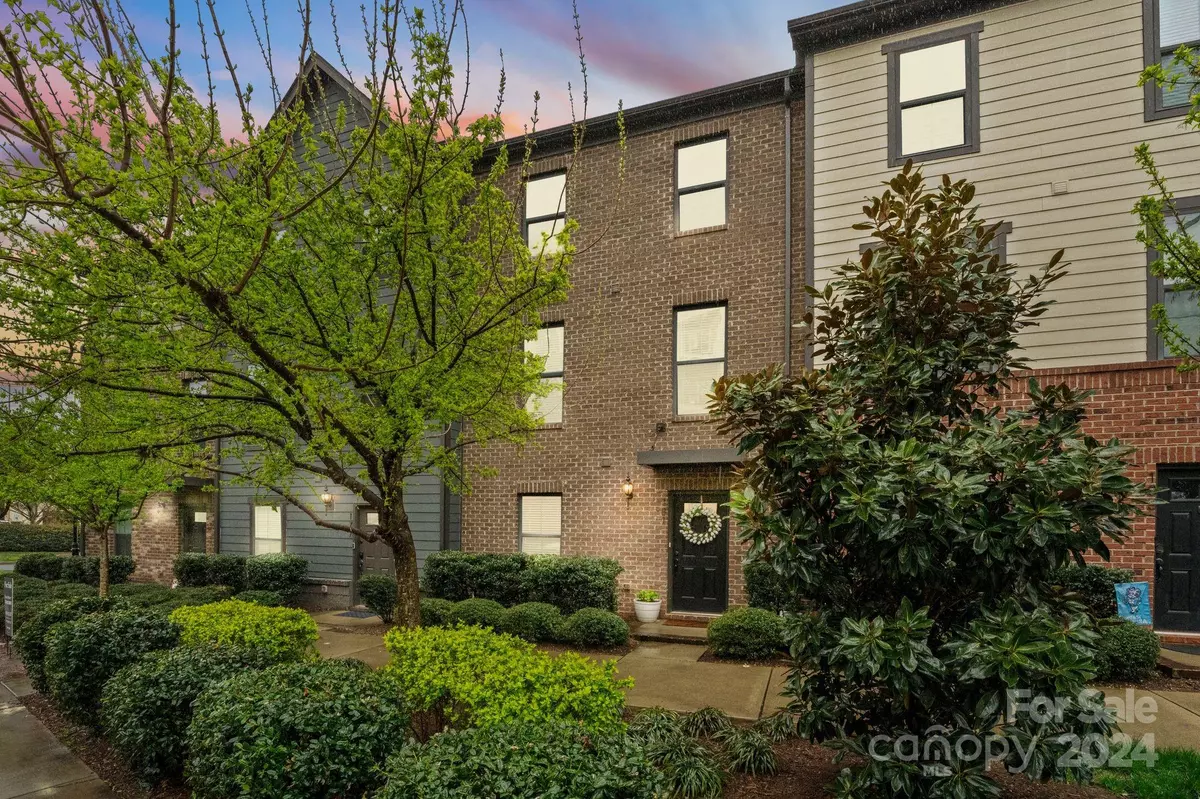$705,000
$709,000
0.6%For more information regarding the value of a property, please contact us for a free consultation.
181 W Summit AVE Charlotte, NC 28203
3 Beds
4 Baths
1,759 SqFt
Key Details
Sold Price $705,000
Property Type Townhouse
Sub Type Townhouse
Listing Status Sold
Purchase Type For Sale
Square Footage 1,759 sqft
Price per Sqft $400
Subdivision Summit Square
MLS Listing ID 4116297
Sold Date 05/22/24
Style Arts and Crafts,Contemporary,Traditional
Bedrooms 3
Full Baths 2
Half Baths 2
HOA Fees $205/mo
HOA Y/N 1
Abv Grd Liv Area 1,759
Year Built 2018
Lot Size 958 Sqft
Acres 0.022
Property Description
Discover luxury living at 181 W Summit Avenue, Charlotte, NC. This stunning three-bedroom, four-bathroom townhouse offers incredible of elegant living space. Step inside to find beautiful wooden floors throughout the open-plan kitchen, dining, and living area. The kitchen features ample white cabinetry, granite countertops, and a huge island perfect for entertaining.
Upstairs, three spacious bedrooms include a large primary suite with an oversized closet and tile shower. Enjoy the convenience of laundry facilities and a bonus room on the first floor, complete with one of the home's two half-bathrooms.
With bedrooms boasting coffered ceilings and tasteful lighting fixtures, every detail exudes sophistication. Relax on the balcony and enjoy the convenience of your two-car garage. Upgraded stainless steel appliances, including a gas range, washer, and dryer, complete the package. Don't miss the chance to call this exquisite townhouse home. Schedule your viewing today!
Location
State NC
County Mecklenburg
Building/Complex Name Summit Square
Zoning RES
Interior
Interior Features Kitchen Island, Open Floorplan, Pantry, Tray Ceiling(s), Walk-In Closet(s)
Heating Forced Air, Natural Gas
Cooling Central Air
Flooring Laminate, Tile
Fireplace false
Appliance Dishwasher, Disposal, Dryer, Gas Cooktop, Gas Oven, Gas Range, Gas Water Heater, Microwave, Refrigerator, Self Cleaning Oven, Washer
Laundry Third Level
Exterior
Garage Spaces 2.0
Community Features Sidewalks, Street Lights
Utilities Available Wired Internet Available
Street Surface Concrete,Paved
Porch Deck
Garage true
Building
Foundation Slab
Sewer Public Sewer
Water City
Architectural Style Arts and Crafts, Contemporary, Traditional
Level or Stories Three
Structure Type Brick Partial,Hardboard Siding,Shingle/Shake
New Construction false
Schools
Elementary Schools Unspecified
Middle Schools Unspecified
High Schools Unspecified
Others
HOA Name Braesael
Senior Community false
Acceptable Financing Cash, Conventional
Listing Terms Cash, Conventional
Special Listing Condition None
Read Less
Want to know what your home might be worth? Contact us for a FREE valuation!

Our team is ready to help you sell your home for the highest possible price ASAP
© 2025 Listings courtesy of Canopy MLS as distributed by MLS GRID. All Rights Reserved.
Bought with Michael Sposato • Carolina Realty Advisors





