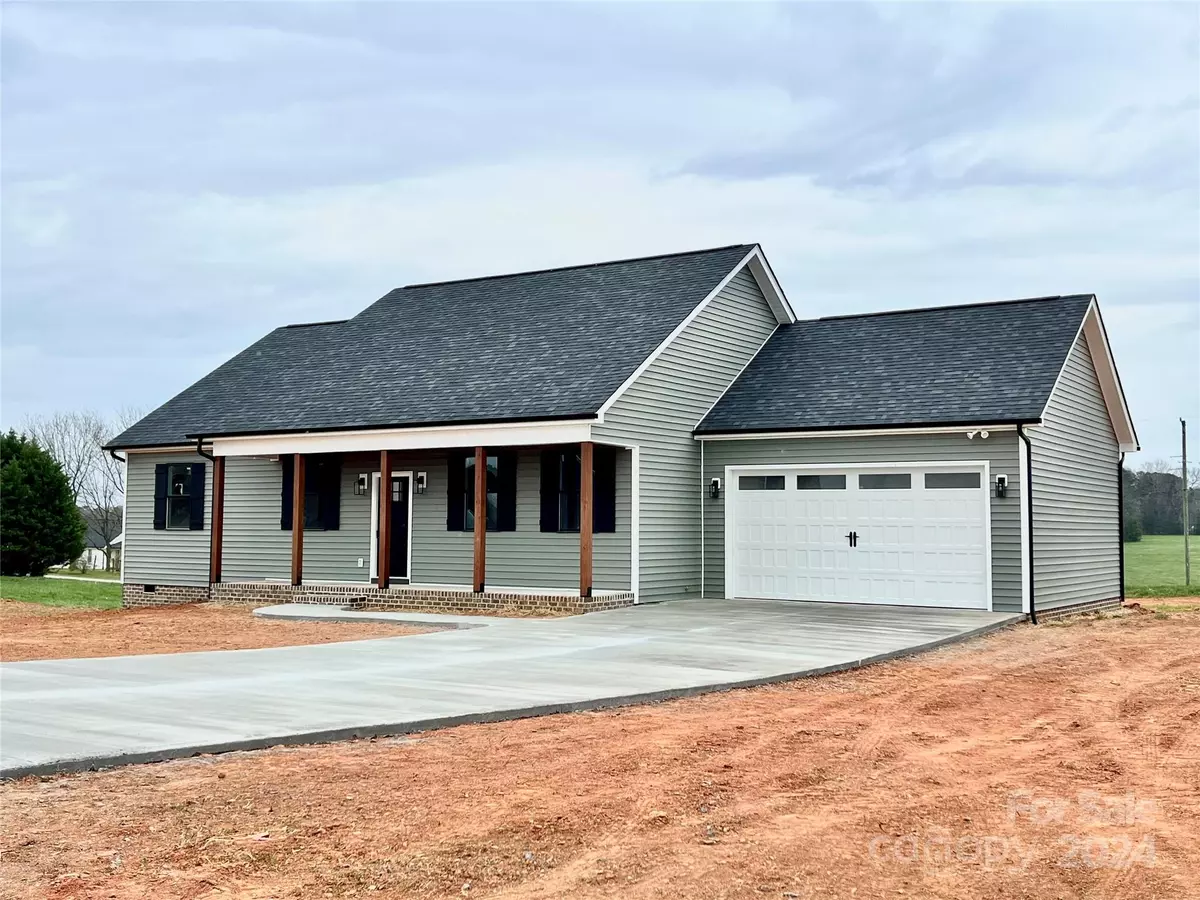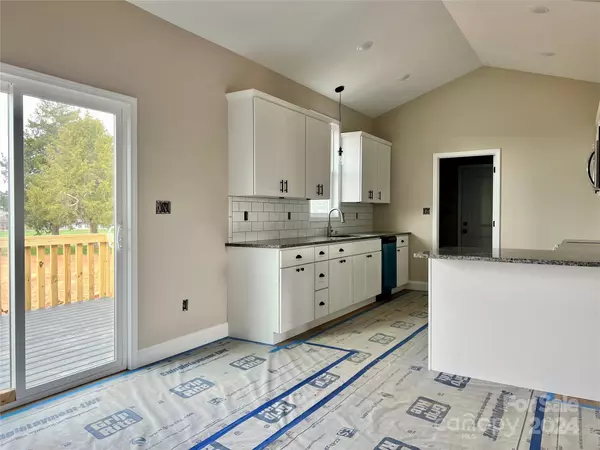$339,000
$339,000
For more information regarding the value of a property, please contact us for a free consultation.
120 Friendship CT Taylorsville, NC 28681
3 Beds
2 Baths
1,480 SqFt
Key Details
Sold Price $339,000
Property Type Single Family Home
Sub Type Single Family Residence
Listing Status Sold
Purchase Type For Sale
Square Footage 1,480 sqft
Price per Sqft $229
Subdivision Friendship Courts
MLS Listing ID 4115925
Sold Date 04/24/24
Style Ranch
Bedrooms 3
Full Baths 2
Construction Status Under Construction
Abv Grd Liv Area 1,480
Year Built 2024
Lot Size 0.667 Acres
Acres 0.667
Lot Dimensions 170' x 170'
Property Description
New Construction in Quiet Alexander County Location Close to HWY 16! 3 Bedroom, 2 Bath Split Bedroom Plan with Vaulted Living & Dining. The Vaulted Ceiling Kitchen Offers Solid Wood White Shaker Cabinetry with Dining Bar, Granite Countertops, Tile Backsplash, Stainless Appliances, and a Pot Filler. The Primary Bedroom offers a Walk-In Closet, a Shiplap Accent Wall, Walk-In Shower, and Linen Cabinet. Mud Room offers Laundry Hookups and a Built-In Hall Tree for storage. Large Covered Front Porch to enjoy the Country, Mountain View. Trex Rear Deck for Enjoying the Large Level Back Yard. Concrete Driveway and Sidewalk. One Year New Construction Warranty for Peace of Mind!
Location
State NC
County Alexander
Zoning RA20
Rooms
Main Level Bedrooms 3
Interior
Interior Features Breakfast Bar, Drop Zone, Open Floorplan, Split Bedroom, Vaulted Ceiling(s), Walk-In Closet(s)
Heating Central, Heat Pump
Cooling Central Air, Heat Pump
Flooring Vinyl
Fireplace false
Appliance Dishwasher, Electric Range, Microwave, Plumbed For Ice Maker
Exterior
Garage Spaces 2.0
Utilities Available Electricity Connected, Underground Power Lines, Underground Utilities, Wired Internet Available
Waterfront Description None
View Year Round
Roof Type Shingle
Garage true
Building
Lot Description Cleared, Level, Open Lot, Views
Foundation Crawl Space
Builder Name Josh Lail & Company, LLC
Sewer Septic Installed
Water City
Architectural Style Ranch
Level or Stories One
Structure Type Brick Partial,Vinyl
New Construction true
Construction Status Under Construction
Schools
Elementary Schools Wittenburg
Middle Schools West Alexander
High Schools Alexander Central
Others
Senior Community false
Restrictions Deed
Acceptable Financing Cash, Conventional, FHA, USDA Loan, VA Loan
Horse Property None
Listing Terms Cash, Conventional, FHA, USDA Loan, VA Loan
Special Listing Condition None
Read Less
Want to know what your home might be worth? Contact us for a FREE valuation!

Our team is ready to help you sell your home for the highest possible price ASAP
© 2025 Listings courtesy of Canopy MLS as distributed by MLS GRID. All Rights Reserved.
Bought with Rob Taylor • Weichert, Realtors - Team Metro





