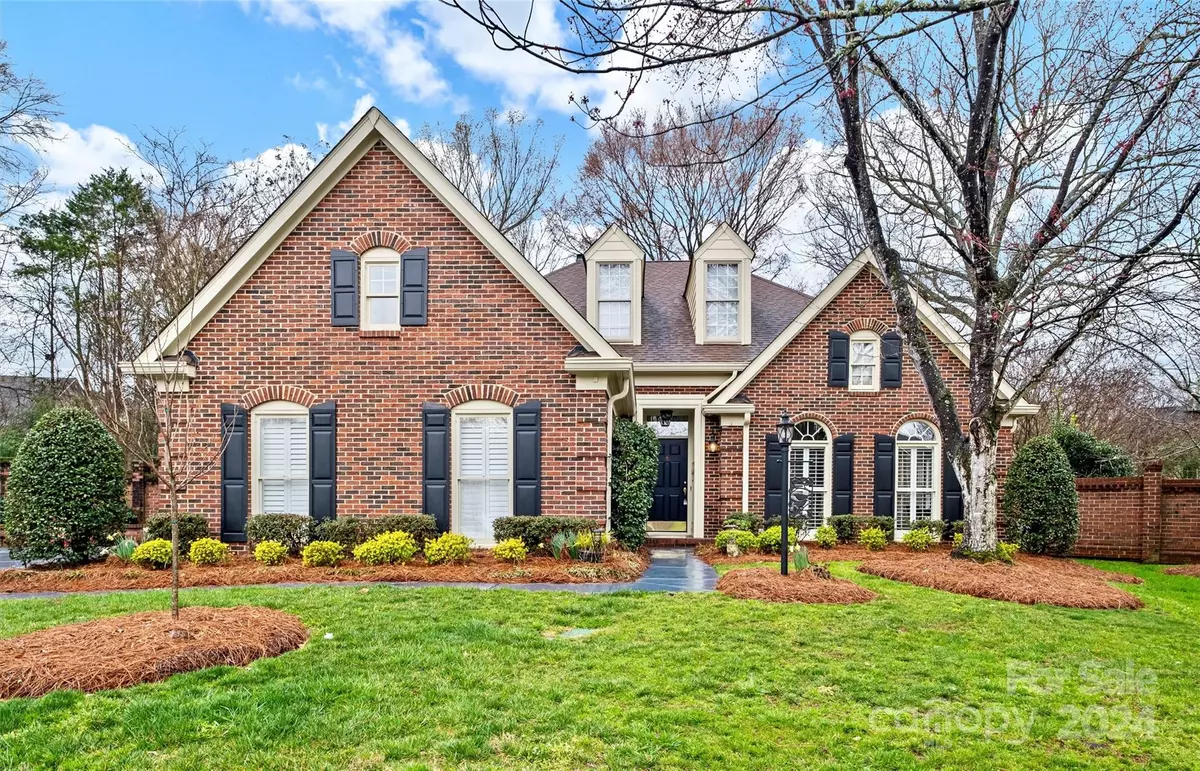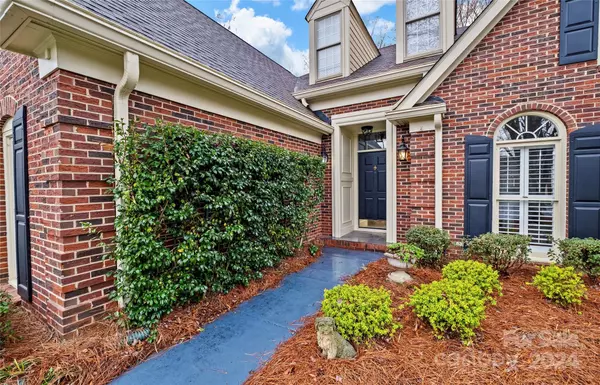$650,000
$550,000
18.2%For more information regarding the value of a property, please contact us for a free consultation.
10417 Pullengreen DR Charlotte, NC 28277
4 Beds
3 Baths
2,692 SqFt
Key Details
Sold Price $650,000
Property Type Single Family Home
Sub Type Single Family Residence
Listing Status Sold
Purchase Type For Sale
Square Footage 2,692 sqft
Price per Sqft $241
Subdivision Pullengreen
MLS Listing ID 4101653
Sold Date 03/14/24
Style Transitional
Bedrooms 4
Full Baths 2
Half Baths 1
HOA Fees $220/mo
HOA Y/N 1
Abv Grd Liv Area 2,692
Year Built 1992
Lot Size 9,147 Sqft
Acres 0.21
Property Description
Nestled in Pullengreen's gated community, this property offers a welcoming ambiance and thoughtful design. With an open floor plan, it seamlessly blends style and functionality, ideal for entertaining and daily life. With walls freshly painted and all-new carpet in Feb '24, the interior radiates renewed vibrancy. The main level features a spacious primary bedroom for privacy and the primary bath offers a garden tub, double vanity, and separate tiled shower. The upstairs boasts three additional bedrooms and a loft. The expansive living area connects to a separate office and dining space. The kitchen boasts stainless appliances, granite countertops, and freshly painted cabinets, with a large island for prep space. Step outside to a private backyard oasis with a patio, perfect for al fresco dining. Other features include a huge walk-in attic for storage and a side-load garage for convenience. Welcome home. Convenient to Stonecrest/Blakeney & Promenade @Providence Shopping/Restaurants.
Location
State NC
County Mecklenburg
Zoning R20MF
Rooms
Main Level Bedrooms 1
Interior
Interior Features Attic Walk In, Built-in Features, Garden Tub, Kitchen Island, Open Floorplan, Pantry, Storage, Walk-In Closet(s)
Heating Forced Air, Natural Gas
Cooling Central Air
Flooring Carpet, Tile, Wood
Fireplaces Type Den, Gas Log
Fireplace true
Appliance Dishwasher, Disposal, Electric Range, Microwave
Exterior
Garage Spaces 2.0
Fence Fenced
Community Features Gated, Walking Trails
Utilities Available Cable Available, Electricity Connected, Gas
Garage true
Building
Lot Description Level
Foundation Slab
Sewer Public Sewer
Water City
Architectural Style Transitional
Level or Stories One and One Half
Structure Type Brick Partial,Hardboard Siding
New Construction false
Schools
Elementary Schools Mcalpine
Middle Schools South Charlotte
High Schools South Mecklenburg
Others
HOA Name Braesael Management
Senior Community false
Restrictions Architectural Review,Building,Deed
Acceptable Financing Cash, Conventional
Listing Terms Cash, Conventional
Special Listing Condition None
Read Less
Want to know what your home might be worth? Contact us for a FREE valuation!

Our team is ready to help you sell your home for the highest possible price ASAP
© 2025 Listings courtesy of Canopy MLS as distributed by MLS GRID. All Rights Reserved.
Bought with David Scibor • Keller Williams Ballantyne Area





