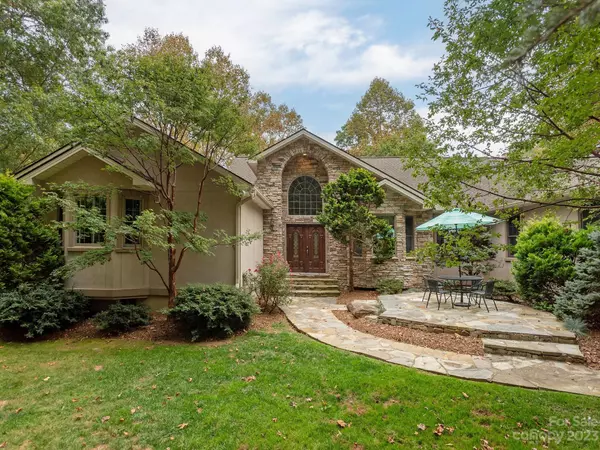$1,280,000
$1,350,000
5.2%For more information regarding the value of a property, please contact us for a free consultation.
99 Rilandwell DR Fletcher, NC 28732
4 Beds
4 Baths
4,041 SqFt
Key Details
Sold Price $1,280,000
Property Type Single Family Home
Sub Type Single Family Residence
Listing Status Sold
Purchase Type For Sale
Square Footage 4,041 sqft
Price per Sqft $316
Subdivision Rilandwell Estates
MLS Listing ID 4078529
Sold Date 03/06/24
Style Contemporary
Bedrooms 4
Full Baths 3
Half Baths 1
HOA Fees $50/ann
HOA Y/N 1
Abv Grd Liv Area 2,298
Year Built 2002
Lot Size 2.590 Acres
Acres 2.59
Property Description
Located in the Cane Creek Valley, this home is completely updated. The Sellers removed a wall opening the new Chef's
kitchen with a 13.5 island, new appliances, double oven, quartz countertops and a top of the line induction cooktop to the
rest of the main living area. The large primary bedroom suite has an over size shower and soaker tub. All of the
bathrooms have quartz or granite counters. In the lower level there is a family room, bedroom with full bath, a half bath and
bonus/flex room. The Sellers added a full kitchen. The family room opens to a patio. There is a covered and open deck off
the main living area and off the primary bedroom. The yard is partially fenced for pets. The development is surrounded by
horse country.
Location
State NC
County Buncombe
Zoning OU
Rooms
Basement Daylight, Walk-Out Access, Walk-Up Access
Main Level Bedrooms 3
Interior
Interior Features Kitchen Island, Open Floorplan, Pantry, Split Bedroom, Vaulted Ceiling(s), Walk-In Closet(s)
Heating Heat Pump
Cooling Heat Pump
Flooring Carpet, Tile, Wood
Fireplaces Type Family Room, Gas Unvented, Great Room
Fireplace true
Appliance Dishwasher, Double Oven, Down Draft, Dryer, Electric Cooktop, Microwave, Refrigerator, Washer
Exterior
Garage Spaces 3.0
Fence Partial
View Mountain(s)
Roof Type Shingle
Garage true
Building
Lot Description Cul-De-Sac, Level, Rolling Slope
Foundation Basement
Sewer Septic Installed
Water Public
Architectural Style Contemporary
Level or Stories One
Structure Type Hard Stucco,Stone
New Construction false
Schools
Elementary Schools Fairview
Middle Schools Cane Creek
High Schools Ac Reynolds
Others
Senior Community false
Acceptable Financing Cash, Conventional
Listing Terms Cash, Conventional
Special Listing Condition None
Read Less
Want to know what your home might be worth? Contact us for a FREE valuation!

Our team is ready to help you sell your home for the highest possible price ASAP
© 2025 Listings courtesy of Canopy MLS as distributed by MLS GRID. All Rights Reserved.
Bought with Scott Mills • Allen Tate/Beverly-Hanks Biltmore Ave





