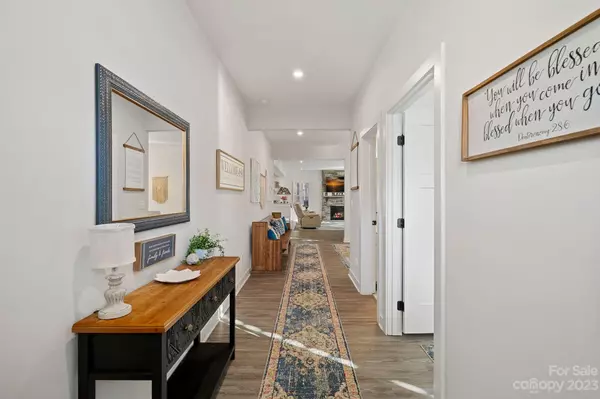$725,000
$725,000
For more information regarding the value of a property, please contact us for a free consultation.
7106 Eagles Nest LN Huntersville, NC 28078
5 Beds
4 Baths
3,359 SqFt
Key Details
Sold Price $725,000
Property Type Single Family Home
Sub Type Single Family Residence
Listing Status Sold
Purchase Type For Sale
Square Footage 3,359 sqft
Price per Sqft $215
Subdivision Chapel Grove
MLS Listing ID 4096325
Sold Date 03/08/24
Bedrooms 5
Full Baths 4
HOA Fees $76/ann
HOA Y/N 1
Abv Grd Liv Area 3,359
Year Built 2021
Lot Size 0.350 Acres
Acres 0.35
Lot Dimensions 41' x 155' x 190' x 155' Per County Records
Property Description
Check all of the boxes with this 5-bedroom home nestled on a peaceful cul-de-sac lot. Main level offers a bedroom with en-suite bathroom, ideal for guests, multigenerational living or as a private home office. The kitchen is amazing with huge kitchen island, quartz countertops, and GE appliances. Enjoy clean and safe drinking water with whole home water filtration system, water softener filter and reverse osmosis faucet at the kitchen sink. The custom pantry and beverage station add an extra touch of functionality and style. Stone surround fireplace is the focal point of the living room. Upstairs, you will find the primary suite with dual walk-in closets and en-suite bathroom. Three more bedrooms, all with walk-in closets, two full bathrooms, laundry room and another living room can be found upstairs. Plantation shutters throughout. Mostly flat backyard backs up to a wooded natural space and is fully fenced with three large gates. Three-car garage. Don't miss this opportunity!
Location
State NC
County Mecklenburg
Zoning R1
Rooms
Main Level Bedrooms 1
Interior
Interior Features Breakfast Bar, Entrance Foyer, Garden Tub, Kitchen Island, Open Floorplan, Pantry, Tray Ceiling(s), Walk-In Closet(s), Walk-In Pantry
Heating Central, Natural Gas, Zoned
Cooling Ceiling Fan(s), Central Air, Electric, Zoned
Flooring Carpet, Tile, Vinyl
Fireplaces Type Gas Vented, Living Room
Fireplace true
Appliance Bar Fridge, Dishwasher, Disposal, Double Oven, Electric Oven, Filtration System, Gas Range, Gas Water Heater, Microwave, Self Cleaning Oven, Wall Oven, Water Softener
Exterior
Garage Spaces 3.0
Fence Back Yard, Fenced
Community Features Sidewalks
Utilities Available Cable Available, Electricity Connected, Gas, Underground Power Lines
Roof Type Shingle,Metal
Garage true
Building
Lot Description Cul-De-Sac, Wooded
Foundation Slab
Builder Name Ryan Homes
Sewer Public Sewer
Water City
Level or Stories Two
Structure Type Hardboard Siding,Shingle/Shake,Stone Veneer
New Construction false
Schools
Elementary Schools Blythe
Middle Schools J.M. Alexander
High Schools North Mecklenburg
Others
HOA Name Hawthorne Property Management
Senior Community false
Restrictions Architectural Review,Livestock Restriction
Acceptable Financing Cash, Conventional, FHA, VA Loan
Listing Terms Cash, Conventional, FHA, VA Loan
Special Listing Condition None
Read Less
Want to know what your home might be worth? Contact us for a FREE valuation!

Our team is ready to help you sell your home for the highest possible price ASAP
© 2025 Listings courtesy of Canopy MLS as distributed by MLS GRID. All Rights Reserved.
Bought with Susan Hill • Allen Tate SouthPark





