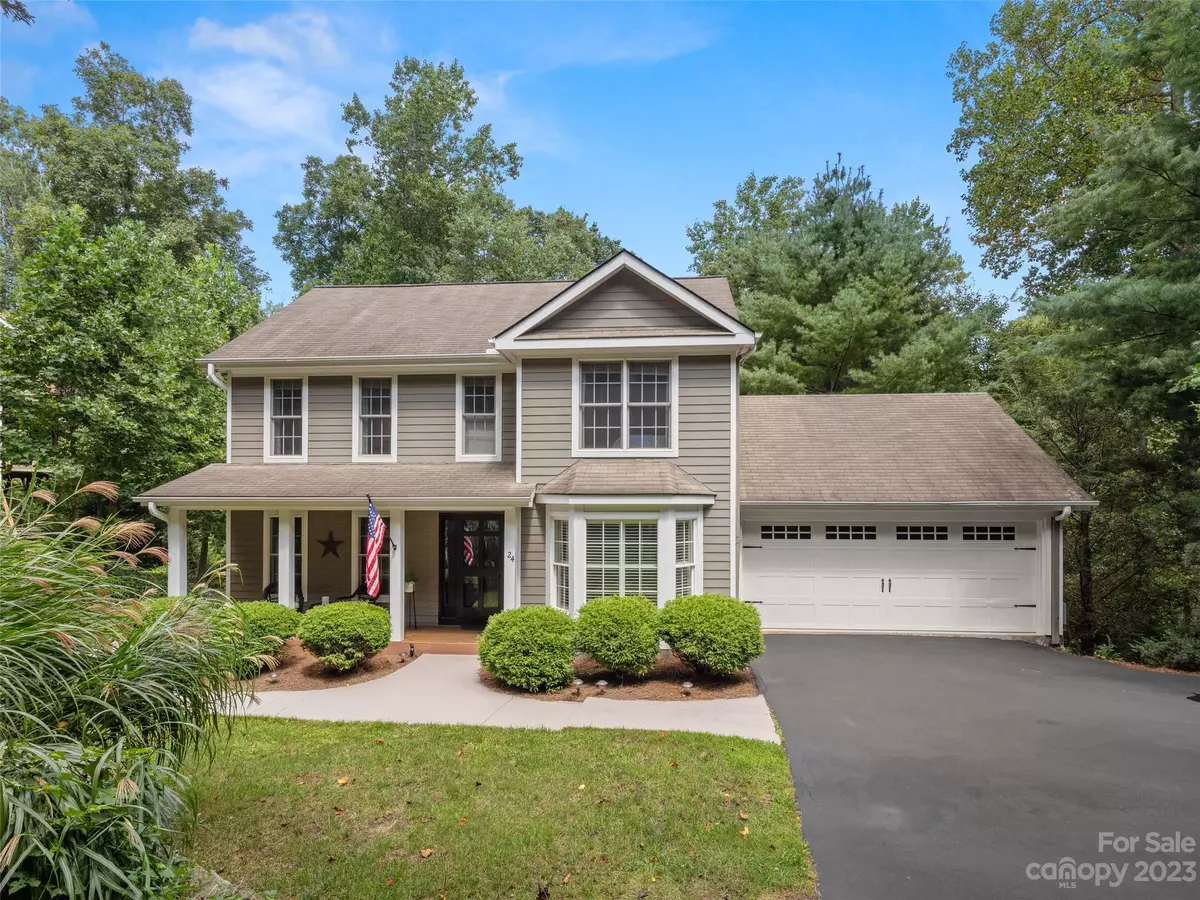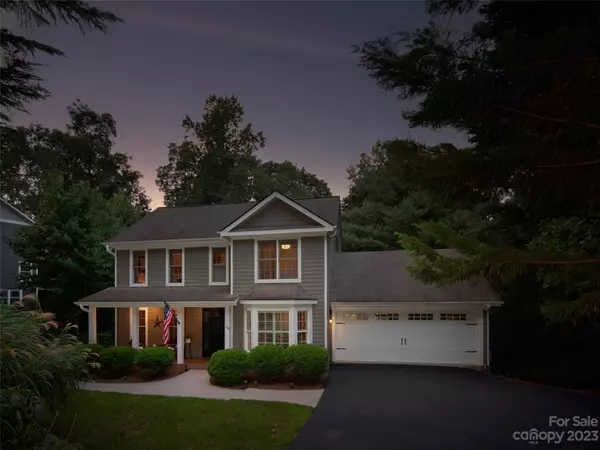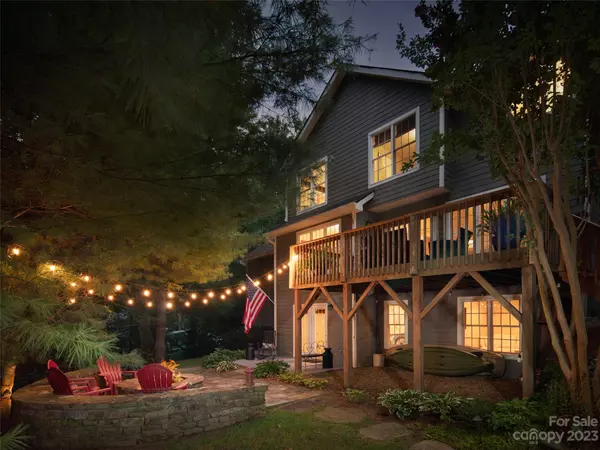$675,000
$699,000
3.4%For more information regarding the value of a property, please contact us for a free consultation.
24 Weston Heights DR Asheville, NC 28803
3 Beds
4 Baths
2,549 SqFt
Key Details
Sold Price $675,000
Property Type Single Family Home
Sub Type Single Family Residence
Listing Status Sold
Purchase Type For Sale
Square Footage 2,549 sqft
Price per Sqft $264
Subdivision Weston Heights
MLS Listing ID 4066560
Sold Date 02/26/24
Style Traditional
Bedrooms 3
Full Baths 3
Half Baths 1
HOA Fees $16/ann
HOA Y/N 1
Abv Grd Liv Area 1,846
Year Built 2001
Lot Size 0.630 Acres
Acres 0.63
Property Description
This house HAS to been seen to appreciate all the unique characteristics. In addition to being in Weston Heights, a desirable South Asheville neighborhood, it is in the TC Roberson school district with easy access to Asheville, Fletcher and Hendersonville. This beautiful 3 story home has 4 bedrooms on the top level with 2 full baths and a jetted master tub. The main living area has an open kitchen and offers built-in bookcases, study, hardwood flooring, a gas fireplace, stainless appliances and granite countertops. The lower level offers options for additional bedrooms, office, craft room, second family room and an entertainment area with a built-in bar. The walk out basement opens to a serene outdoor space with a firepit and rock patio. This house has more space and storage than expected with a second garage and two attics. House is located on a wooded lot with winter views and is immaculate and well maintained. Low HOA dues. Motivated seller.
Location
State NC
County Buncombe
Zoning R-3
Rooms
Basement Daylight, Exterior Entry, Full, Interior Entry, Partially Finished, Storage Space
Interior
Interior Features Attic Stairs Pulldown, Breakfast Bar, Built-in Features, Garden Tub, Kitchen Island, Pantry, Storage, Vaulted Ceiling(s), Walk-In Closet(s)
Heating Forced Air, Natural Gas
Cooling Central Air
Flooring Carpet, Linoleum, Tile, Wood
Fireplaces Type Gas Unvented, Living Room
Fireplace true
Appliance Dishwasher, Disposal, Dryer, Gas Oven, Gas Range, Gas Water Heater, Microwave, Refrigerator
Exterior
Exterior Feature Fire Pit
Garage Spaces 2.0
View Winter
Roof Type Composition
Garage true
Building
Lot Description Sloped, Wooded, Wooded
Foundation Basement
Sewer Septic Installed
Water City
Architectural Style Traditional
Level or Stories Two
Structure Type Fiber Cement
New Construction false
Schools
Elementary Schools Glen Arden/Koontz
Middle Schools Cane Creek
High Schools T.C. Roberson
Others
HOA Name Maria Rangel
Senior Community false
Acceptable Financing Cash, Conventional
Horse Property None
Listing Terms Cash, Conventional
Special Listing Condition None
Read Less
Want to know what your home might be worth? Contact us for a FREE valuation!

Our team is ready to help you sell your home for the highest possible price ASAP
© 2025 Listings courtesy of Canopy MLS as distributed by MLS GRID. All Rights Reserved.
Bought with Melinda Goforth • Allen Tate Blowing Rock





