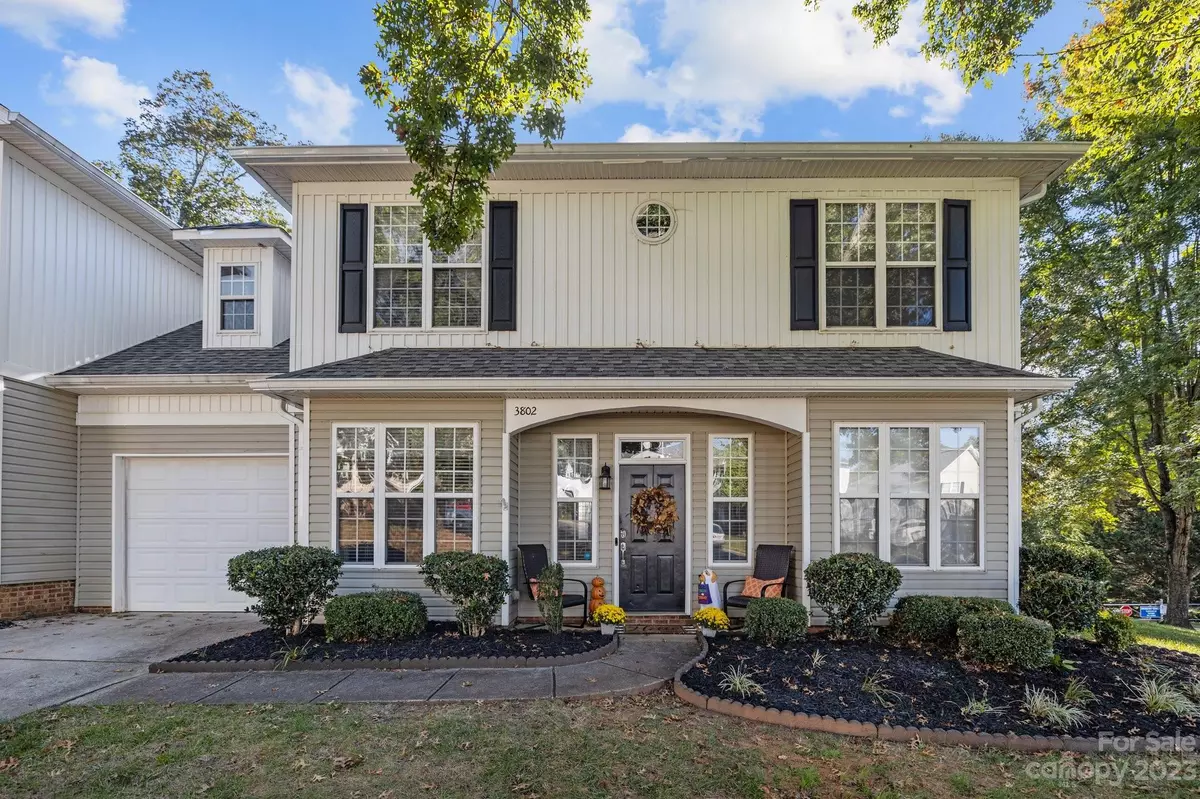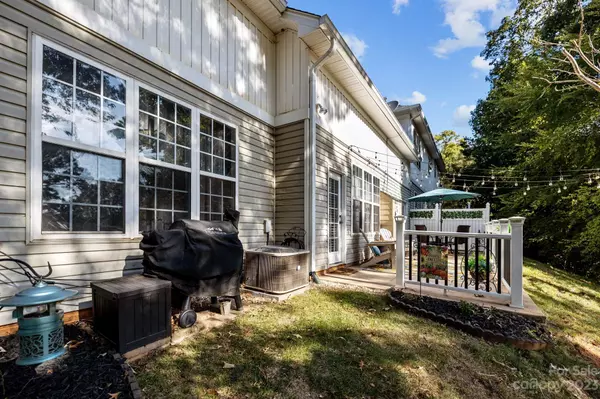$340,000
$340,000
For more information regarding the value of a property, please contact us for a free consultation.
3802 Fern Run CT Fort Mill, SC 29715
4 Beds
3 Baths
2,179 SqFt
Key Details
Sold Price $340,000
Property Type Townhouse
Sub Type Townhouse
Listing Status Sold
Purchase Type For Sale
Square Footage 2,179 sqft
Price per Sqft $156
Subdivision Glenridge Townhomes
MLS Listing ID 4074899
Sold Date 11/17/23
Bedrooms 4
Full Baths 2
Half Baths 1
HOA Fees $62/ann
HOA Y/N 1
Abv Grd Liv Area 2,179
Year Built 2002
Lot Size 4,356 Sqft
Acres 0.1
Property Description
Homes Foor You presents 3802 Fern Run Court. If you are looking for a turn-key townhome with plenty of space, LOOK NO FURTHER! This picture-perfect home has been renovated and meticulously kept - and now ready for new owners! Bamboo floors installed 2020. New carpet in primary bedroom 2021. Stairs/Railing upgraded 2021. Kitchen remodel complete in 2020 - Refinished cabinets, tile backsplash added, quartz countertops installed, new Whirlpool appliances (that convey!!) Patio extended (2019) and railing added (2021). New HVAC & Furnace 2020. New roof 2020. New gutters and downspouts 2020. Gutter guards installed 2021. The upgrades list isn't the only impressive thing about the home - just wait until you see this one in person! With FOUR bedrooms, primary on main, and TWO flex spaces, upstairs and downstairs, this home is sure to offer the space you need! Located conveniently to 1-77 and a quick drive to Uptown Charlotte. This place has it all. Schedule a tour & come call this place HOME!
Location
State SC
County York
Zoning RD-I
Rooms
Main Level Bedrooms 1
Interior
Heating Natural Gas
Cooling Central Air, Electric
Appliance Bar Fridge, Dishwasher, Disposal, Electric Range
Exterior
Community Features Outdoor Pool, Playground, Pond, Tennis Court(s), Walking Trails
Garage true
Building
Lot Description End Unit
Foundation Slab
Sewer Public Sewer
Water City
Level or Stories Two
Structure Type Vinyl
New Construction false
Schools
Elementary Schools Unspecified
Middle Schools Springfield
High Schools Nation Ford
Others
HOA Name William Douglas
Senior Community false
Acceptable Financing Cash, Conventional, FHA, USDA Loan, VA Loan
Listing Terms Cash, Conventional, FHA, USDA Loan, VA Loan
Special Listing Condition None
Read Less
Want to know what your home might be worth? Contact us for a FREE valuation!

Our team is ready to help you sell your home for the highest possible price ASAP
© 2025 Listings courtesy of Canopy MLS as distributed by MLS GRID. All Rights Reserved.
Bought with Jackie Stutts • RE/MAX Executive





