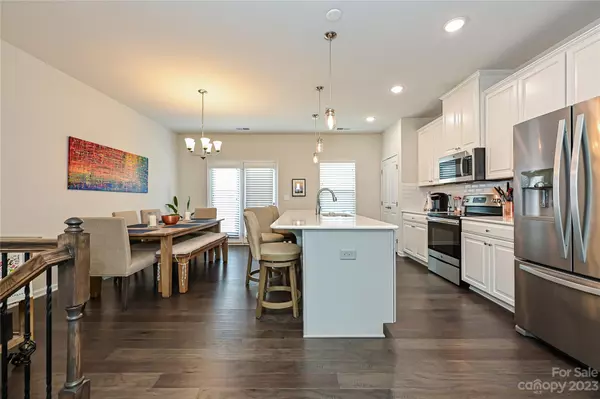$665,000
$665,000
For more information regarding the value of a property, please contact us for a free consultation.
1546 Kee CT Charlotte, NC 28203
3 Beds
3 Baths
1,757 SqFt
Key Details
Sold Price $665,000
Property Type Townhouse
Sub Type Townhouse
Listing Status Sold
Purchase Type For Sale
Square Footage 1,757 sqft
Price per Sqft $378
Subdivision Summit Square
MLS Listing ID 4044776
Sold Date 09/13/23
Bedrooms 3
Full Baths 2
Half Baths 1
HOA Fees $205/mo
HOA Y/N 1
Abv Grd Liv Area 1,757
Year Built 2018
Property Description
Fabulous townhome in the heart of South End! Well maintained & move in ready. Open floor plan w/a modern feel. Spacious great room opens to the kitchen & dining area on the main level, w/ a kitchen island, quartz countertops, stainless steel appliances & subway tile backsplash. There is plenty of cabinet space! 3rd level has the primary bedroom/bathroom w/dual vanity & walk in shower, as well as 2 additional bedrooms & a bathroom. The lower level is great for extra flex space/bonus room/office & opens to the 2 car garage which has additional storage. Don't miss the back balcony which is perfect for a cocktail after work or on weekends. More features include a tankless water heater & attic with flooring & ample storage. Just a 2 minute walk to Wooden Robot Brewery, Vinyl & Golden Cow Creamery; walkable to all of South End, Bank Of America Stadium & Uptown. 5 minute walk to Bland St. Light Rail stop. There's nothing else on the market like this in such an ideal location-don't miss out!
Location
State NC
County Mecklenburg
Building/Complex Name Summit Square
Zoning Res
Interior
Interior Features Attic Stairs Pulldown, Cable Prewire, Kitchen Island, Open Floorplan, Pantry, Walk-In Closet(s)
Heating Central, Natural Gas
Cooling Central Air
Flooring Carpet, Laminate, Tile
Fireplace false
Appliance Dishwasher, Disposal, Electric Oven, Electric Range, Gas Water Heater, Microwave, Plumbed For Ice Maker, Refrigerator
Laundry In Hall, Laundry Closet, Upper Level
Exterior
Garage Spaces 2.0
Street Surface Asphalt, Concrete, Paved
Porch Rear Porch
Garage true
Building
Foundation Slab
Sewer Public Sewer
Water City
Level or Stories Three
Structure Type Fiber Cement
New Construction false
Schools
Elementary Schools Unspecified
Middle Schools Unspecified
High Schools Myers Park
Others
HOA Name Braesael
Senior Community false
Special Listing Condition None
Read Less
Want to know what your home might be worth? Contact us for a FREE valuation!

Our team is ready to help you sell your home for the highest possible price ASAP
© 2025 Listings courtesy of Canopy MLS as distributed by MLS GRID. All Rights Reserved.
Bought with Laurie Youngblood • ERA Live Moore





