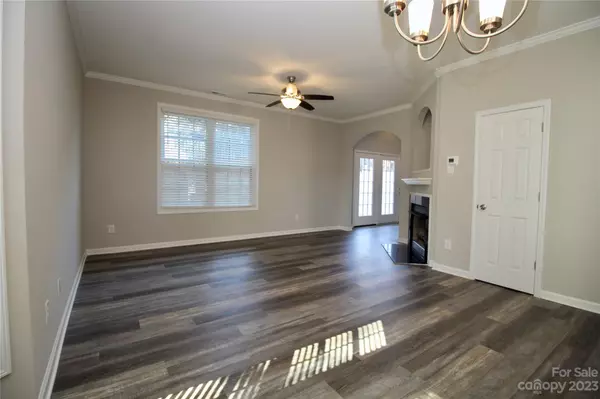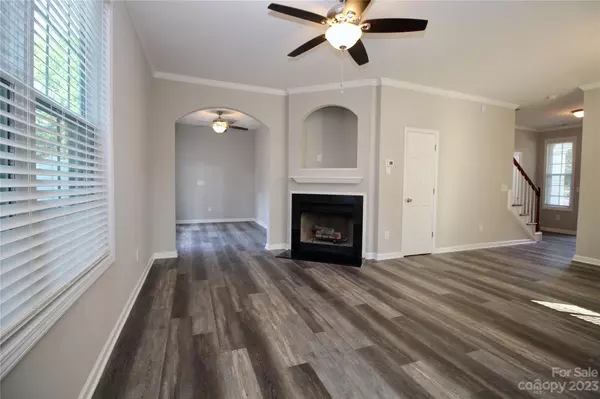$319,000
$329,500
3.2%For more information regarding the value of a property, please contact us for a free consultation.
1903 Bellflower DR Fort Mill, SC 29715
3 Beds
3 Baths
1,632 SqFt
Key Details
Sold Price $319,000
Property Type Townhouse
Sub Type Townhouse
Listing Status Sold
Purchase Type For Sale
Square Footage 1,632 sqft
Price per Sqft $195
Subdivision Glenridge Townhomes
MLS Listing ID 4054473
Sold Date 08/31/23
Bedrooms 3
Full Baths 2
Half Baths 1
HOA Fees $190/mo
HOA Y/N 1
Abv Grd Liv Area 1,632
Year Built 2002
Lot Size 1,742 Sqft
Acres 0.04
Property Description
Wonderful 3 bedroom 2.5 bath Townhome on a corner lot in sought after Regent Park. This move in ready end unit has been remodeled and is ready to create new memories for the new owners. Speaking of new, so are the following: First floor windows, SS Kitchen appliances, cabinets, counters, Samsung front load washer and dryer, luxury vinyl plank flooring, paint, carpet, tile, Primary Bath shower and tile, AC compressor, Ventilator unit, Furnace and ducts, new garage door, new lights and ceiling fans. New roof and gutters in 2021. Nice open floor plan, and you'll enjoy the bright sunroom for office/study duties. The Primary suite has a generous size bedroom, dual vanities, large garden tub and oversize shower with all new tile. Spacious secondary bedrooms with good closet space. Great unit in a great neighborhood with great amenities, in a great town with a great school system! So, hop in the car and come see this amazing townhome before it's gone.
Location
State SC
County York
Zoning RD-I
Interior
Interior Features Attic Stairs Pulldown, Cable Prewire, Garden Tub, Open Floorplan, Pantry, Walk-In Closet(s)
Heating Forced Air, Natural Gas
Cooling Ceiling Fan(s), Central Air, Electric
Flooring Carpet, Tile, Vinyl
Fireplaces Type Family Room, Gas Log
Fireplace true
Appliance Dishwasher, Disposal, Dryer, Electric Range, Gas Water Heater, Microwave, Self Cleaning Oven, Washer/Dryer
Exterior
Exterior Feature Lawn Maintenance
Garage Spaces 1.0
Fence Back Yard, Fenced
Community Features Clubhouse, Outdoor Pool, Playground, Tennis Court(s)
Utilities Available Cable Available, Electricity Connected, Gas, Phone Connected, Underground Power Lines, Underground Utilities
Waterfront Description None
Roof Type Shingle
Garage true
Building
Lot Description Corner Lot, End Unit
Foundation Slab
Sewer County Sewer
Water County Water
Level or Stories Two
Structure Type Vinyl
New Construction false
Schools
Elementary Schools Unspecified
Middle Schools Unspecified
High Schools Unspecified
Others
HOA Name Superior
Senior Community false
Restrictions Architectural Review
Acceptable Financing Cash, Conventional, FHA, VA Loan
Horse Property None
Listing Terms Cash, Conventional, FHA, VA Loan
Special Listing Condition None
Read Less
Want to know what your home might be worth? Contact us for a FREE valuation!

Our team is ready to help you sell your home for the highest possible price ASAP
© 2025 Listings courtesy of Canopy MLS as distributed by MLS GRID. All Rights Reserved.
Bought with Faye McLamb • Helen Adams Realty





