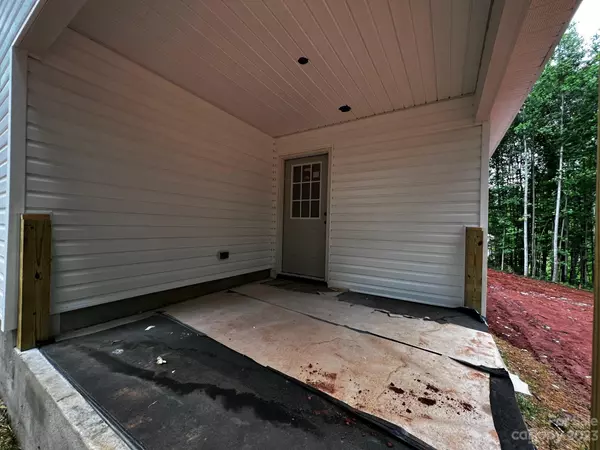$320,000
$320,000
For more information regarding the value of a property, please contact us for a free consultation.
174 Bowman RD Statesville, NC 28625
3 Beds
2 Baths
1,437 SqFt
Key Details
Sold Price $320,000
Property Type Single Family Home
Sub Type Single Family Residence
Listing Status Sold
Purchase Type For Sale
Square Footage 1,437 sqft
Price per Sqft $222
Subdivision Brookhollow Estates
MLS Listing ID 4035331
Sold Date 08/15/23
Style Ranch
Bedrooms 3
Full Baths 2
Construction Status Under Construction
Abv Grd Liv Area 1,437
Year Built 2023
Lot Size 0.370 Acres
Acres 0.37
Lot Dimensions 97x144x113x147
Property Description
No HOA. This home is currently under construction & should be complete @ 7/15/2023. As of 5/29/2023, the house is under roof, exterior siding, rough plumbing & electrical, drywall & paint are complete. The exterior photos are of this house. The interior photos are of another completed house w/ a similar floorplan & this home will have similar finishes. This home features both covered rear and front porches, & a 2 car garage. Inside, there will be an open floor plan with a cathedral ceiling in the family room for a nice open feel. There will be vinyl plank floors throughout the home & NO carpet.The kitchen features white cabinetry, quartz countertops, a large pantry, a breakfast bar&a nearby dining room.The owners' suite has a walk-in closet & ensuite with a nice shower. A 2nd full bath, & a laundry room complete this 3/2 ranch home.The tax value reflects the lot only without the house.This builder also has another home with the same floorplan nearby that will be complete by 9/15/2023.
Location
State NC
County Iredell
Zoning RA
Rooms
Main Level Bedrooms 3
Interior
Interior Features Breakfast Bar, Cathedral Ceiling(s), Open Floorplan, Pantry, Walk-In Closet(s)
Heating Heat Pump
Cooling Central Air, Heat Pump
Flooring Vinyl
Fireplace false
Appliance Dishwasher, Electric Range, Electric Water Heater, Microwave
Exterior
Garage Spaces 2.0
Roof Type Shingle
Garage true
Building
Foundation Crawl Space
Builder Name Barton Building, LLC
Sewer Septic Installed
Water County Water
Architectural Style Ranch
Level or Stories One
Structure Type Vinyl
New Construction true
Construction Status Under Construction
Schools
Elementary Schools Scotts
Middle Schools West Middle
High Schools West
Others
Senior Community false
Acceptable Financing Cash, Conventional
Listing Terms Cash, Conventional
Special Listing Condition None
Read Less
Want to know what your home might be worth? Contact us for a FREE valuation!

Our team is ready to help you sell your home for the highest possible price ASAP
© 2025 Listings courtesy of Canopy MLS as distributed by MLS GRID. All Rights Reserved.
Bought with Kristen Halsted • EXP Realty LLC Mooresville





