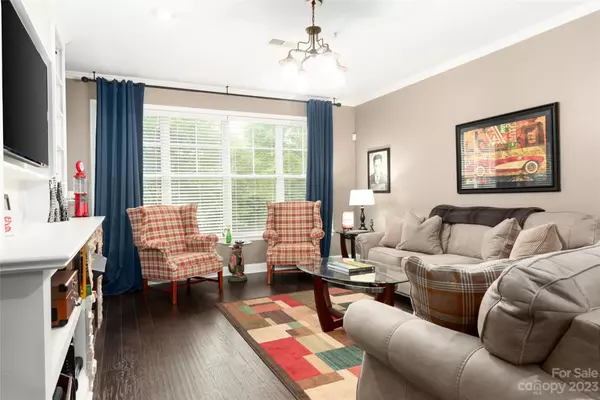$351,000
$334,000
5.1%For more information regarding the value of a property, please contact us for a free consultation.
226 Torrence ST #106 Charlotte, NC 28204
2 Beds
2 Baths
1,011 SqFt
Key Details
Sold Price $351,000
Property Type Condo
Sub Type Condominium
Listing Status Sold
Purchase Type For Sale
Square Footage 1,011 sqft
Price per Sqft $347
Subdivision Crown View
MLS Listing ID 4024315
Sold Date 06/14/23
Style Transitional
Bedrooms 2
Full Baths 2
HOA Fees $311/mo
HOA Y/N 1
Abv Grd Liv Area 1,011
Year Built 1999
Property Description
Wonderful opportunity to live in a first floor unit close to Uptown with walkability to Center City, The Greenway, The Metropolitan, the hospitals, as well as the 7th street corridor. Kitchen offers stainless appliances, granite and spacious counter seating. Open living room with built-ins that surround gas log fireplace, tons of natural light, and an adjoining balcony with seasonal views of Uptown from both balcony and living room! Primary bedroom is spacious with new(er) carpet and en suite bath. Guest bedroom also has new(er) carpet. Hardwoods throughout main hall and living room, ceramic tile in the kitchen. Location can't be beat!
Location
State NC
County Mecklenburg
Zoning R22MF
Rooms
Main Level Bedrooms 2
Interior
Heating Central, Electric, Forced Air
Cooling Central Air
Flooring Carpet, Tile, Wood
Fireplaces Type Family Room, Gas Log
Fireplace true
Appliance Dishwasher, Disposal, Electric Range, Electric Water Heater, Microwave
Laundry Electric Dryer Hookup, In Kitchen, Laundry Closet, Washer Hookup
Exterior
Carport Spaces 1
Utilities Available Cable Available, Electricity Connected
View City, Winter
Street Surface Asphalt
Porch Covered, Deck
Garage false
Building
Foundation Slab
Sewer Public Sewer
Water City
Architectural Style Transitional
Level or Stories One
Structure Type Brick Partial, Hardboard Siding
New Construction false
Schools
Elementary Schools Eastover
Middle Schools Sedgefield
High Schools Myers Park
Others
HOA Name Cedar Management Group
Senior Community false
Acceptable Financing Cash, Conventional
Listing Terms Cash, Conventional
Special Listing Condition None
Read Less
Want to know what your home might be worth? Contact us for a FREE valuation!

Our team is ready to help you sell your home for the highest possible price ASAP
© 2025 Listings courtesy of Canopy MLS as distributed by MLS GRID. All Rights Reserved.
Bought with Karina Roberts • Realty ONE Group Select





