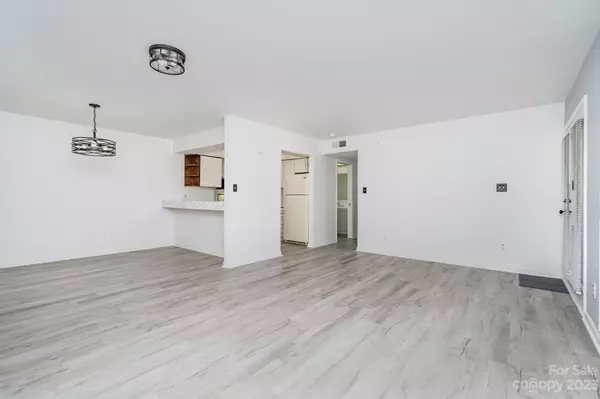$158,000
$150,000
5.3%For more information regarding the value of a property, please contact us for a free consultation.
1855 J Julian LN #Unit A Charlotte, NC 28208
2 Beds
2 Baths
972 SqFt
Key Details
Sold Price $158,000
Property Type Condo
Sub Type Condominium
Listing Status Sold
Purchase Type For Sale
Square Footage 972 sqft
Price per Sqft $162
Subdivision Northampton
MLS Listing ID 4024352
Sold Date 05/31/23
Style Transitional
Bedrooms 2
Full Baths 2
HOA Fees $215/mo
HOA Y/N 1
Abv Grd Liv Area 972
Year Built 1985
Property Description
Beautifully renovated, this main level 2 bed 2 full bath condo features new luxury vinyl plank floors thruout-no carpet, fresh paint top to bottom & modern touches! Living rm w/ built-ins & beadboard accent wall, glass door to covered patio, new lighting & open floor plan. Updated kitchen w/ painted cabinets, new pulls, new light fixture plus accent lighting, breakfast bar, dishwasher, microwave, range, lots of cabinets & counterspace. Dining area w/ new light opens to breakfast bar & kitchen. Primary suite w/ 2 closets, linen closet, new vanity, new mirror, new hardware, LVP flrs. Hall bath w/ new vanity, new mirror, new toilet, new hardware & LVP flrs. Washer, Dryer, Fridge included! Also features smooth ceilings in all rms, new window treatments thruout, new door locks, knobs, hinges & hardware, wood burning fireplace behind the half wall, front porch area, covered patio w/ storage closet outside, HVAC unit less than 2 yrs old! 1 mile to 85, 4 miles to 485 and 5 miles to Uptown CLT!
Location
State NC
County Mecklenburg
Building/Complex Name Northampton
Zoning R17MF
Rooms
Main Level Bedrooms 2
Interior
Interior Features Breakfast Bar, Built-in Features, Cable Prewire, Open Floorplan
Heating Heat Pump
Cooling Central Air
Flooring Vinyl
Fireplaces Type Living Room, Wood Burning
Fireplace true
Appliance Dishwasher, Disposal, Dryer, Electric Range, Exhaust Fan, Gas Water Heater, Microwave, Plumbed For Ice Maker, Refrigerator, Washer, Washer/Dryer
Exterior
Garage false
Building
Foundation Slab
Sewer Public Sewer
Water City
Architectural Style Transitional
Level or Stories One
Structure Type Wood
New Construction false
Schools
Elementary Schools Unspecified
Middle Schools Unspecified
High Schools Unspecified
Others
Senior Community false
Acceptable Financing Cash, Conventional
Listing Terms Cash, Conventional
Special Listing Condition None
Read Less
Want to know what your home might be worth? Contact us for a FREE valuation!

Our team is ready to help you sell your home for the highest possible price ASAP
© 2025 Listings courtesy of Canopy MLS as distributed by MLS GRID. All Rights Reserved.
Bought with Wasef Mohammad • RE/MAX Executive





