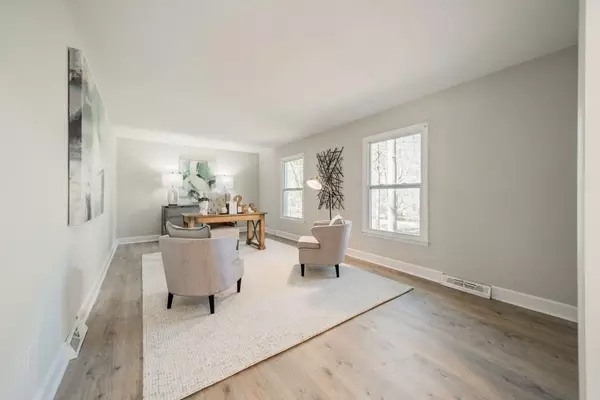$469,900
$469,900
For more information regarding the value of a property, please contact us for a free consultation.
9012 Vagabond RD Charlotte, NC 28227
3 Beds
3 Baths
2,451 SqFt
Key Details
Sold Price $469,900
Property Type Single Family Home
Sub Type Single Family Residence
Listing Status Sold
Purchase Type For Sale
Square Footage 2,451 sqft
Price per Sqft $191
Subdivision Hillandale Acres
MLS Listing ID 4011014
Sold Date 05/12/23
Style Ranch
Bedrooms 3
Full Baths 2
Half Baths 1
Abv Grd Liv Area 2,451
Year Built 1976
Lot Size 0.560 Acres
Acres 0.56
Lot Dimensions 137x136x202x88x67
Property Description
Completely renovated from top to bottom, this sprawling ranch home is nestled on OVER a half-acre with beautiful tree-lined views! Freshly painted in & out with a brand new roof + board & batten accents, you'll find this stunning home was designed for modern, open-concept living. Gathering spaces GALORE include a breakfast nook, dining area, office/den, living room with white brick fireplace, family room with preserved antique oven - even a new sliding glass door leading to an outdoor patio with endless possibilities for your further design. You'll find all new flooring throughout the home, new light fixtures, dreamy new kitchen cabinetry + island featuring granite countertops, pyramid vent hood, tiled backsplash and a farmhouse sink. You'll also love the fresh contemporary front door - as well as knowing that ALL doors & windows are new, ready to last for years to come. Too many features to name, be sure to take a look at the list in photos!
Location
State NC
County Mecklenburg
Zoning R
Rooms
Main Level Bedrooms 3
Interior
Interior Features Attic Stairs Pulldown, Kitchen Island, Open Floorplan, Pantry, Walk-In Closet(s)
Heating Electric, Heat Pump
Cooling Central Air
Flooring Carpet, Laminate
Fireplaces Type Den, Living Room, Wood Burning, Other - See Remarks
Fireplace true
Appliance Dishwasher, Disposal, Electric Cooktop, Electric Range, Exhaust Hood, Plumbed For Ice Maker
Exterior
Fence Back Yard, Front Yard
Roof Type Shingle
Garage false
Building
Foundation Crawl Space
Sewer Septic Installed
Water Well
Architectural Style Ranch
Level or Stories One
Structure Type Brick Full, Wood
New Construction false
Schools
Elementary Schools Clear Creek
Middle Schools Northeast
High Schools Independence
Others
Senior Community false
Acceptable Financing Cash, Conventional, FHA, USDA Loan, VA Loan
Listing Terms Cash, Conventional, FHA, USDA Loan, VA Loan
Special Listing Condition None
Read Less
Want to know what your home might be worth? Contact us for a FREE valuation!

Our team is ready to help you sell your home for the highest possible price ASAP
© 2025 Listings courtesy of Canopy MLS as distributed by MLS GRID. All Rights Reserved.
Bought with Kelly King • Savvy + Co Real Estate





