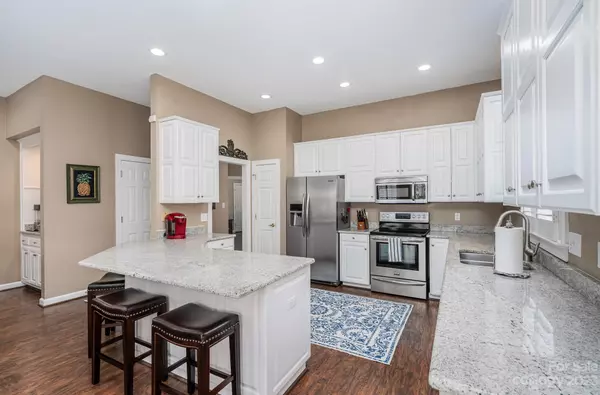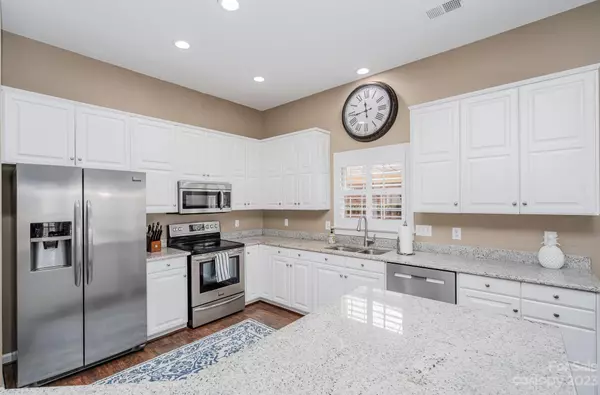$520,000
$550,000
5.5%For more information regarding the value of a property, please contact us for a free consultation.
7035 Walton Heath LN Charlotte, NC 28277
4 Beds
3 Baths
2,462 SqFt
Key Details
Sold Price $520,000
Property Type Single Family Home
Sub Type Single Family Residence
Listing Status Sold
Purchase Type For Sale
Square Footage 2,462 sqft
Price per Sqft $211
Subdivision Pullengreen
MLS Listing ID 4012693
Sold Date 05/12/23
Style Transitional
Bedrooms 4
Full Baths 2
Half Baths 1
HOA Fees $220/mo
HOA Y/N 1
Abv Grd Liv Area 2,462
Year Built 1993
Lot Size 9,583 Sqft
Acres 0.22
Lot Dimensions 119x76x99x25x22x107
Property Description
Prime Ballantyne location in private gated community. Beautiful full brick ranch w/ open floor plan & plantation shutters throughout. Living and dining areas feature 10' ceilings, crown molding & chair railing. Spacious kitchen with 42” oak cabinets, new appliances and granite countertops (2016), custom pantry, and breakfast area. Spacious family room designed for entertaining with raised ceilings, gas fireplace, wet bar and patio access. Grand primary suite includes vaulted ceiling, custom walk-in closet, and large bath with jetted tub. Private backyard freshly landscaped in 2023. Flooring (Pergo) & appliances replaced in 2016, whole house surge protector installed (2016), roof replaced (2020), driveway and patio replaced (2021), 6" gutters with leaf guard installed (2022). Garage opener w/ battery backup and mobile technology. HOA includes front lawn maintenance. Convenient to shopping, restaurants, movies, and all that the South Charlotte and Ballantyne areas have to offer.
Location
State NC
County Mecklenburg
Zoning R20MF
Rooms
Main Level Bedrooms 4
Interior
Interior Features Attic Stairs Pulldown, Cable Prewire, Garden Tub, Wet Bar
Heating Natural Gas
Cooling Central Air, Electric
Flooring Carpet, Laminate, Tile
Fireplaces Type Gas Log
Fireplace true
Appliance Dishwasher, Disposal, Electric Oven, Electric Range, Exhaust Fan, Gas Water Heater, Microwave, Plumbed For Ice Maker, Refrigerator, Self Cleaning Oven
Exterior
Exterior Feature In-Ground Irrigation, Lawn Maintenance
Garage Spaces 2.0
Fence Fenced
Garage true
Building
Lot Description Cul-De-Sac, Level
Foundation Slab
Sewer Public Sewer
Water City
Architectural Style Transitional
Level or Stories One
Structure Type Brick Full
New Construction false
Schools
Elementary Schools Mcalpine
Middle Schools South Charlotte
High Schools South Mecklenburg
Others
HOA Name Carolina Association Management
Senior Community false
Acceptable Financing Cash, Conventional, FHA, VA Loan
Listing Terms Cash, Conventional, FHA, VA Loan
Special Listing Condition None
Read Less
Want to know what your home might be worth? Contact us for a FREE valuation!

Our team is ready to help you sell your home for the highest possible price ASAP
© 2025 Listings courtesy of Canopy MLS as distributed by MLS GRID. All Rights Reserved.
Bought with Hadi Atri • RE/MAX Executive





