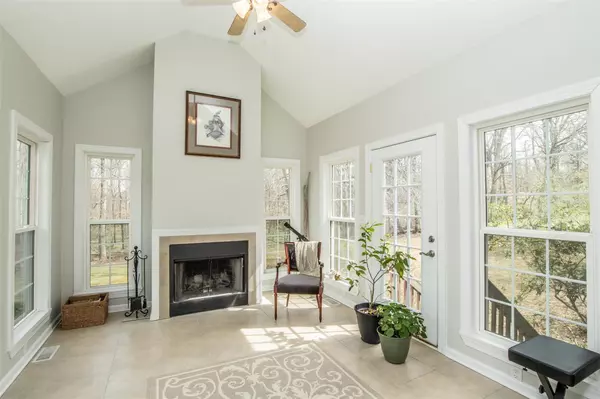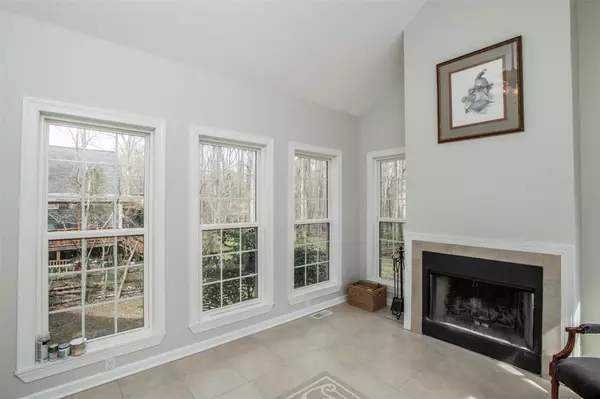$435,000
$425,000
2.4%For more information regarding the value of a property, please contact us for a free consultation.
7024 Rothmore ST Charlotte, NC 28215
4 Beds
4 Baths
2,537 SqFt
Key Details
Sold Price $435,000
Property Type Single Family Home
Sub Type Single Family Residence
Listing Status Sold
Purchase Type For Sale
Square Footage 2,537 sqft
Price per Sqft $171
Subdivision Ravenwood Estates
MLS Listing ID 4007776
Sold Date 04/28/23
Style Colonial
Bedrooms 4
Full Baths 3
Half Baths 1
Construction Status Completed
Abv Grd Liv Area 2,537
Year Built 1987
Lot Size 0.500 Acres
Acres 0.5
Lot Dimensions 97x196x124x206
Property Description
Spacious 2.5-Story home on a half-acre lot backing up to a natural wooded area! Full brick with the exception of the Sunroom, which gives abundant light and amazing views of the natural woods. There is a wood-burning fireplace in both the living room and sunroom! 2 Primary bedroom suites each with double vanities (2nd & 3rd Floors). Large living room & dining room on the main floor. A total of three bedrooms & two full bathrooms on the second floor. Second primary bedroom (3rd floor) is an oversized room with three dormers & a private full bath on the third. Stainless steel appliances and upgraded granite counters in the kitchen. Full new roof in 2021! Convenient to East Charlotte and the University area!
Location
State NC
County Mecklenburg
Zoning Res
Interior
Heating Central, Forced Air, Heat Pump
Cooling Central Air, Electric
Fireplaces Type Living Room, Wood Burning, Other - See Remarks
Fireplace true
Appliance Dishwasher, Disposal, Electric Cooktop, Electric Oven, Electric Water Heater, Exhaust Hood, Refrigerator
Exterior
Utilities Available Cable Available, Electricity Connected, Wired Internet Available
Roof Type Composition
Garage false
Building
Lot Description Level, Wooded
Foundation Crawl Space
Sewer Public Sewer
Water City
Architectural Style Colonial
Level or Stories Two and a Half
Structure Type Brick Full, Vinyl
New Construction false
Construction Status Completed
Schools
Elementary Schools J.W. Grier
Middle Schools Northridge
High Schools Rocky River
Others
Senior Community false
Acceptable Financing Cash, Conventional, FHA, VA Loan
Listing Terms Cash, Conventional, FHA, VA Loan
Special Listing Condition None
Read Less
Want to know what your home might be worth? Contact us for a FREE valuation!

Our team is ready to help you sell your home for the highest possible price ASAP
© 2025 Listings courtesy of Canopy MLS as distributed by MLS GRID. All Rights Reserved.
Bought with Kristin Topoozian • Keller Williams South Park





