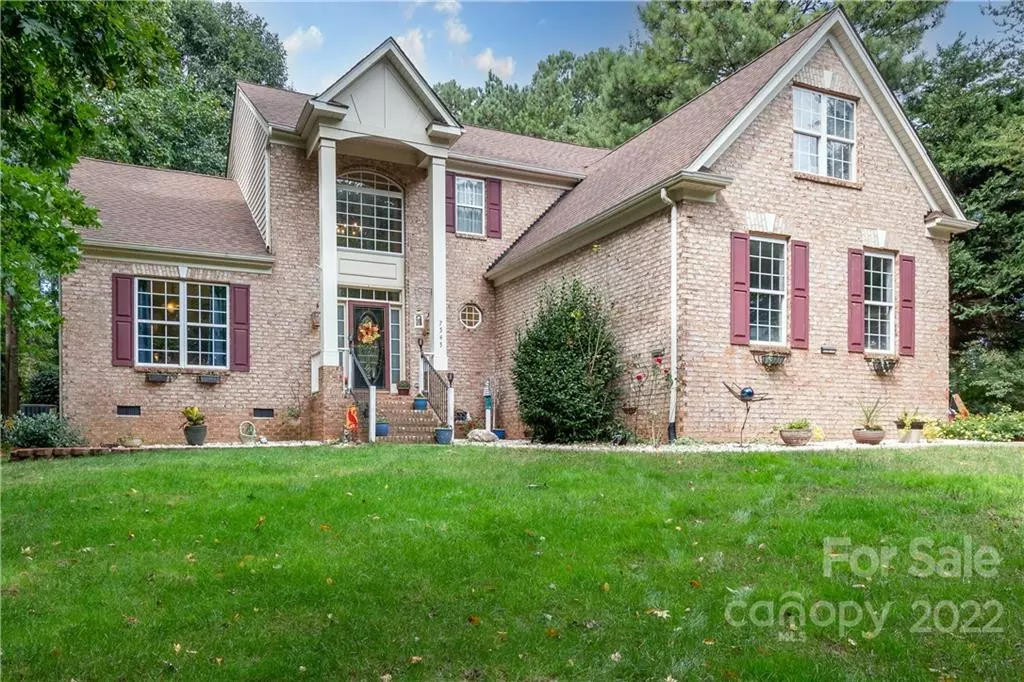$590,000
$635,000
7.1%For more information regarding the value of a property, please contact us for a free consultation.
7545 Windy Pine CIR #30 Denver, NC 28037
3 Beds
3 Baths
2,538 SqFt
Key Details
Sold Price $590,000
Property Type Single Family Home
Sub Type Single Family Residence
Listing Status Sold
Purchase Type For Sale
Square Footage 2,538 sqft
Price per Sqft $232
Subdivision Sandpiper Bay
MLS Listing ID 3908854
Sold Date 03/28/23
Bedrooms 3
Full Baths 2
Half Baths 1
HOA Fees $18/ann
HOA Y/N 1
Abv Grd Liv Area 2,538
Year Built 2000
Lot Size 1.451 Acres
Acres 1.451
Property Description
Welcome Home
This one-of-a-kind elegant single family home sits on a private wooded oasis with it's own waterfront lot across the road. In highly desirable Lakefront Denver Community, with beach and picnic area. A thoughtfully landscaped grounds greets you along with waterfront views.. Wood floors leads into an open floor plan seamlessly connecting the kitchen to the two story great room with fireplace. Large primary suite on main level. Upstairs you'll find another bathroom, 2 bedrooms, and a bonus room that provides additional flexibility. The backyard is full of trees, and a deck provides plentiful space for gardening and entertaining. Awesome location! Minutes to the new Publix shopping center in Sherrills Ford, shopping and dining. Easy access to I-77 through Mooresville or Highway 16 to Charlotte.
Location
State NC
County Lincoln
Zoning R-SF
Body of Water Lake Norman
Rooms
Main Level Bedrooms 1
Interior
Interior Features Attic Other, Cable Prewire, Computer Niche, Entrance Foyer, Garden Tub, Open Floorplan, Tray Ceiling(s), Vaulted Ceiling(s), Walk-In Closet(s)
Heating Heat Pump
Cooling Ceiling Fan(s), Heat Pump
Flooring Carpet, Tile, Vinyl, Wood
Fireplaces Type Gas Log, Great Room, Propane
Fireplace true
Appliance Dishwasher, Electric Water Heater, Exhaust Fan, Exhaust Hood, Microwave, Oven, Plumbed For Ice Maker, Refrigerator, Washer, Water Softener
Exterior
Garage Spaces 2.0
Community Features Picnic Area, Recreation Area
Waterfront Description Beach - Public, Boat Ramp, Lake
View Water
Roof Type Composition
Garage true
Building
Lot Description Waterfront, Wooded
Foundation Crawl Space
Sewer Septic Installed
Water Well
Level or Stories One and One Half
Structure Type Brick Partial, Vinyl
New Construction false
Schools
Elementary Schools Unspecified
Middle Schools Unspecified
High Schools Unspecified
Others
HOA Name CSI community Management
Senior Community false
Acceptable Financing Cash, Conventional, FHA, USDA Loan, VA Loan
Listing Terms Cash, Conventional, FHA, USDA Loan, VA Loan
Special Listing Condition None
Read Less
Want to know what your home might be worth? Contact us for a FREE valuation!

Our team is ready to help you sell your home for the highest possible price ASAP
© 2025 Listings courtesy of Canopy MLS as distributed by MLS GRID. All Rights Reserved.
Bought with Tracy Brener • COMPASS





