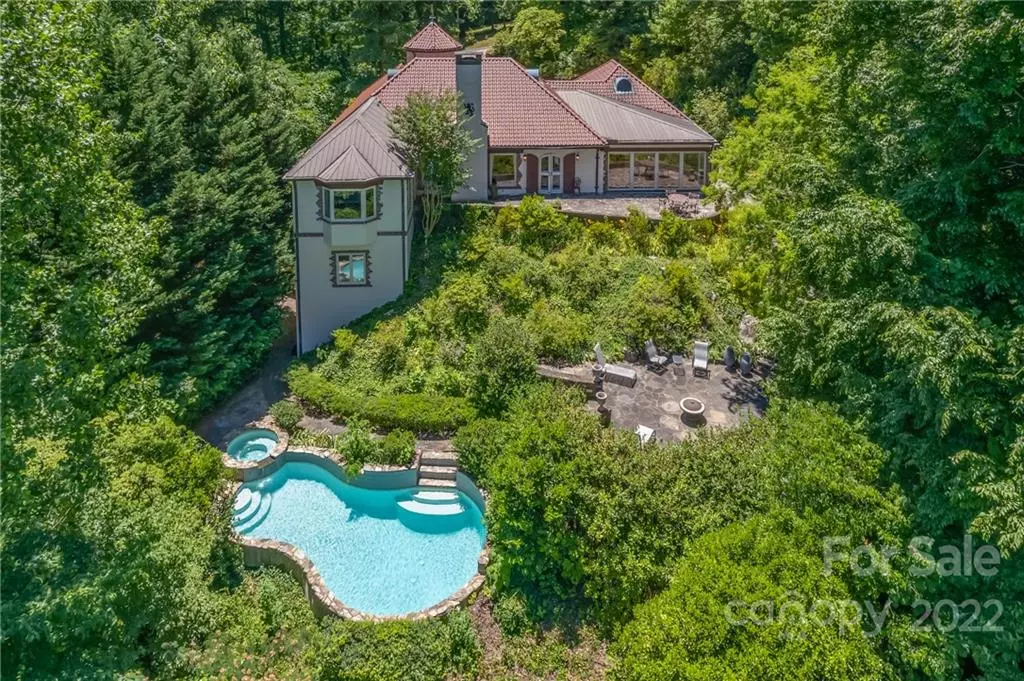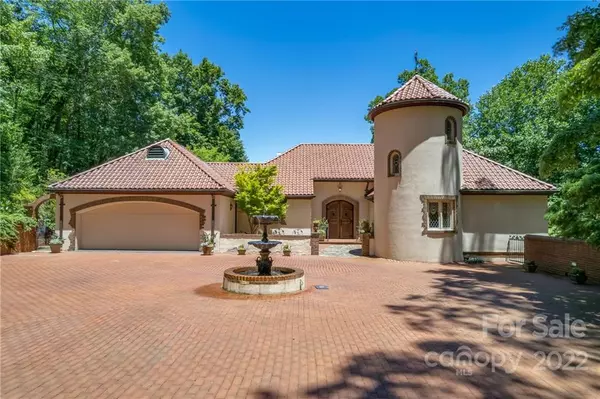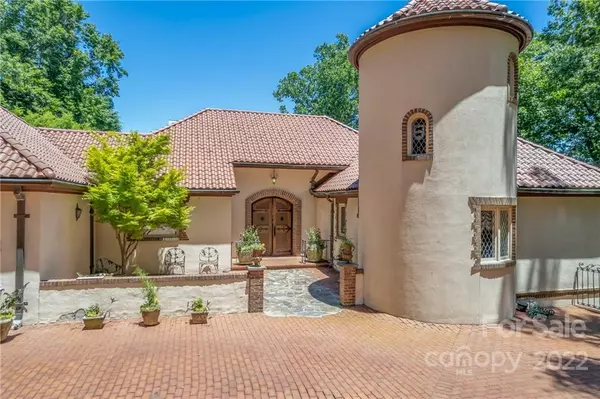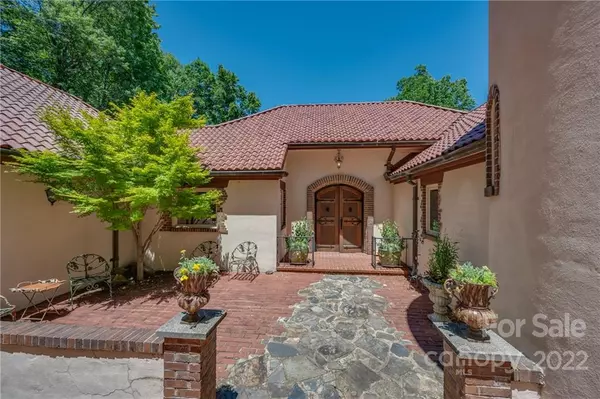$787,500
$925,000
14.9%For more information regarding the value of a property, please contact us for a free consultation.
140 Jericho DR Tryon, NC 28782
3 Beds
4 Baths
4,222 SqFt
Key Details
Sold Price $787,500
Property Type Single Family Home
Sub Type Single Family Residence
Listing Status Sold
Purchase Type For Sale
Square Footage 4,222 sqft
Price per Sqft $186
Subdivision Meadowlark
MLS Listing ID 3876511
Sold Date 09/15/22
Style European
Bedrooms 3
Full Baths 3
Half Baths 1
Abv Grd Liv Area 2,560
Year Built 1979
Lot Size 3.490 Acres
Acres 3.49
Property Description
Old World Charm meets Mountain Oasis. This truly one of a kind property designed by Holland Brady is spectacularly unique! Sited perfectly on the hillside with stone terraces for entertaining leading down to the pool/spa and overlooking the lower meadow and mountains beyond. Gated entry and brick circular driveway adorned with a fountain will welcome you home. The main level has a primary suite with jetted tub, double vanities, separate shower/lavatory and built-in wardrobes. There is an office/bonus area below w/ plumbing for 1/2 bath plus access to the exterior at the pool level. The second primary bedroom has an ensuite and boasts the turret which leads upstairs to a landing for reading or simply escaping. Wonderful kitchen has good storage & counterspace and opens to the sunroom/family room w/ access to the patio. The basement offers a full second living space complete with living room, dining area, kitchen, bedroom and bathroom. Come and make this your very own Castle on the Hill!
Location
State NC
County Polk
Zoning RE 1
Rooms
Basement Basement, Exterior Entry, Finished, Interior Entry
Main Level Bedrooms 2
Interior
Interior Features Built-in Features, Kitchen Island, Tray Ceiling(s), Whirlpool
Heating Heat Pump, Natural Gas, Propane, Space Heater
Cooling Ceiling Fan(s), Heat Pump
Flooring Carpet, Tile, Wood
Fireplaces Type Great Room
Fireplace true
Appliance Dishwasher, Double Oven, Dryer, Electric Water Heater, Exhaust Hood, Gas Cooktop, Refrigerator, Washer
Laundry Laundry Room, Main Level
Exterior
Exterior Feature Hot Tub, In Ground Pool
Garage Spaces 2.0
View Mountain(s), Year Round
Roof Type Metal, Tile
Street Surface Brick, Concrete, Gated, Paved
Porch Patio, Rear Porch, Terrace
Garage true
Building
Lot Description Corner Lot, Green Area, Private, Creek/Stream, Wooded, Waterfall - Artificial
Foundation Crawl Space
Sewer Septic Installed
Water City
Architectural Style European
Level or Stories One
Structure Type Hard Stucco
New Construction false
Schools
Elementary Schools Tryon
Middle Schools Polk
High Schools Polk
Others
Restrictions No Representation
Acceptable Financing Cash, Conventional
Listing Terms Cash, Conventional
Special Listing Condition None
Read Less
Want to know what your home might be worth? Contact us for a FREE valuation!

Our team is ready to help you sell your home for the highest possible price ASAP
© 2025 Listings courtesy of Canopy MLS as distributed by MLS GRID. All Rights Reserved.
Bought with Mary Hunter Keeler • Tryon Foothills Realty





