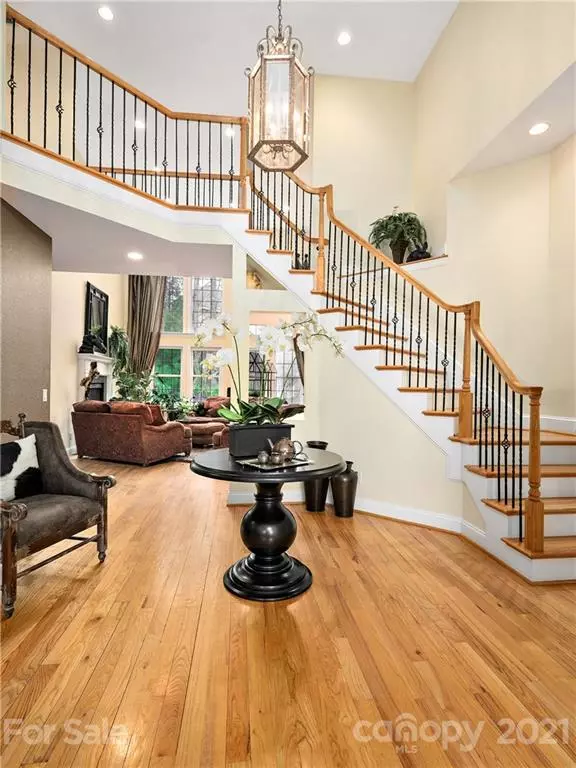$777,100
$750,000
3.6%For more information regarding the value of a property, please contact us for a free consultation.
16 Beale CT Fletcher, NC 28732
4 Beds
5 Baths
5,218 SqFt
Key Details
Sold Price $777,100
Property Type Single Family Home
Sub Type Single Family Residence
Listing Status Sold
Purchase Type For Sale
Square Footage 5,218 sqft
Price per Sqft $148
Subdivision Bloomingdale
MLS Listing ID 3724455
Sold Date 05/24/21
Bedrooms 4
Full Baths 4
Half Baths 1
Year Built 2005
Lot Size 0.710 Acres
Acres 0.71
Property Description
Centrally located between Asheville and Hendersonville and walking distance to beautiful Fletcher Park, this custom built 4 or 5 bedroom, 4.5 bath home offers private, country living in a beautiful community and convenience to great shopping and restaurants. Situated on a 3/4 acre, professionally landscaped lot, the private backyard area offers a bold waterfall and fire pit area for family gatherings. The gorgeous home features a 2 story great room with see thru gas fireplace into the kitchen/keeping room area. The large chefs kitchen opens to the spacious dining area and to the private back patio. The huge master suite has tray ceilings, expansive walk-in closet and an elegant master bath with walk-in shower and Jacuzzi tub. The upper level has a 3 large bedrooms including a 2nd master.
The lower level boasts a huge billiard/family room, exercise room, office area, a 5th bedroom and a full bath. Also tons of storage available in the large utility room. 3 gar garage on the main level.
Location
State NC
County Henderson
Interior
Interior Features Basement Shop, Breakfast Bar, Built Ins, Cable Available, Hot Tub, Kitchen Island, Open Floorplan, Pantry, Tray Ceiling, Walk-In Closet(s), Wet Bar, Window Treatments
Heating Central, Gas Hot Air Furnace, Multizone A/C, Zoned, Natural Gas
Flooring Carpet, Tile, Wood
Fireplaces Type Gas Log, Great Room, Keeping Room, Living Room, Gas
Fireplace true
Appliance Cable Prewire, Ceiling Fan(s), Gas Cooktop, Dishwasher, Disposal, Electric Dryer Hookup, Plumbed For Ice Maker, Microwave, Natural Gas, Radon Mitigation System, Refrigerator, Wall Oven
Exterior
Exterior Feature Fire Pit, Gazebo, Hot Tub, Outdoor Fireplace, Underground Power Lines, Wired Internet Available
Roof Type Shingle
Building
Lot Description Corner Lot, Cul-De-Sac, Level, Mountain View, Paved, Private, Wooded, Views, Year Round View
Building Description Brick Partial,Stucco, 2 Story/Basement
Foundation Basement, Basement Inside Entrance, Basement Outside Entrance, Basement Partially Finished
Sewer Septic Installed
Water Public
Structure Type Brick Partial,Stucco
New Construction false
Schools
Elementary Schools Fletcher
Middle Schools Apple Valley
High Schools North Henderson
Others
Restrictions Architectural Review,Square Feet
Acceptable Financing Conventional
Listing Terms Conventional
Special Listing Condition None
Read Less
Want to know what your home might be worth? Contact us for a FREE valuation!

Our team is ready to help you sell your home for the highest possible price ASAP
© 2025 Listings courtesy of Canopy MLS as distributed by MLS GRID. All Rights Reserved.
Bought with Scott Russell • Freestone Properties





