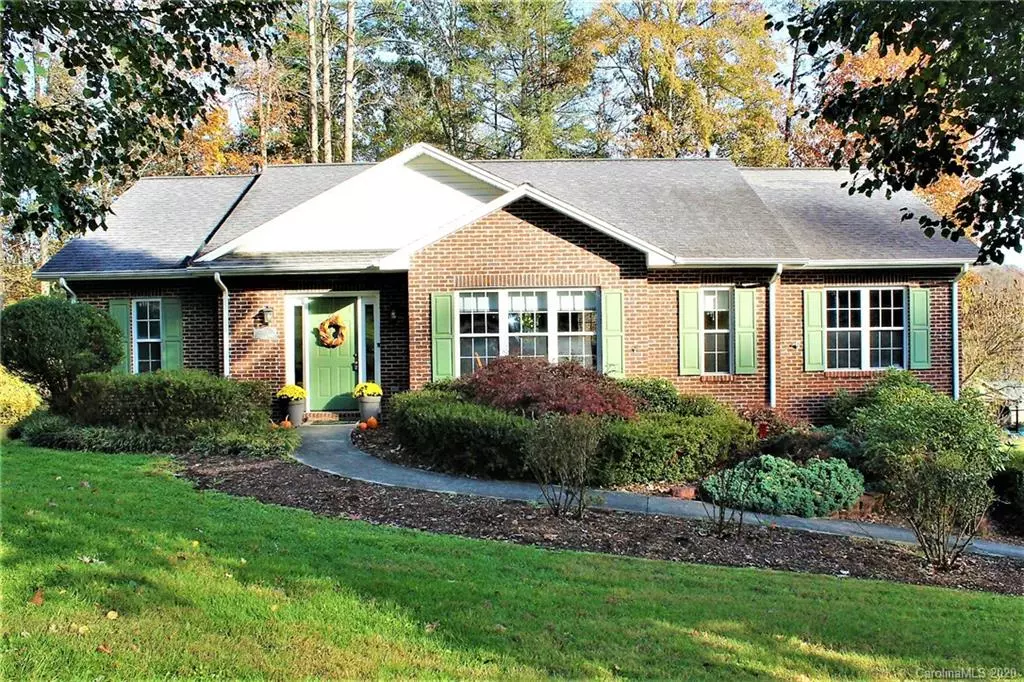$245,000
$239,000
2.5%For more information regarding the value of a property, please contact us for a free consultation.
306 Carrituck CT NE Lenoir, NC 28645
4 Beds
3 Baths
2,299 SqFt
Key Details
Sold Price $245,000
Property Type Single Family Home
Sub Type Single Family Residence
Listing Status Sold
Purchase Type For Sale
Square Footage 2,299 sqft
Price per Sqft $106
Subdivision Carrituck Forest
MLS Listing ID 3680220
Sold Date 12/18/20
Style Ranch
Bedrooms 4
Full Baths 3
Year Built 1998
Lot Size 0.510 Acres
Acres 0.51
Property Description
4BR, 3BA home in Lower Creek area. Open floor plan. Great room w/gas log FP, large dining room and spacious casual dining area w/door to deck. Sunny kitchen w/pantry and solid surface counters. Convenient split bedroom plan has master suite with spacious walk-in closet, and commode w/bidet attachment. 2 additional bedrooms share hall bath. Lower level features 4th bedroom and full bath w/double sinks, shower & walk-in closet. Nice den area could be home office. Lower level is heated & cooled w/heat pump but also has optional wall gas heater. The 16x20 storage room off garage would make a great workshop or workout room. Low maintenance exterior is brick & vinyl. Enjoy the outdoors on the spacious freshly painted 2 level deck. 20x12 outbuilding. High speed internet available.
Location
State NC
County Caldwell
Interior
Interior Features Cable Available, Split Bedroom, Walk-In Closet(s)
Heating Heat Pump, Heat Pump
Flooring Carpet, Vinyl, Wood
Fireplaces Type Gas Log, Great Room
Fireplace true
Appliance Dishwasher, Electric Range, Microwave, Refrigerator
Exterior
Exterior Feature Outbuilding(s)
Building
Lot Description Level, Paved, Sloped
Building Description Brick Partial,Vinyl Siding, 1 Story Basement
Foundation Basement
Sewer Public Sewer
Water Public
Architectural Style Ranch
Structure Type Brick Partial,Vinyl Siding
New Construction false
Schools
Elementary Schools Lower Creek
Middle Schools William Lenoir
High Schools Hibriten
Others
Special Listing Condition None
Read Less
Want to know what your home might be worth? Contact us for a FREE valuation!

Our team is ready to help you sell your home for the highest possible price ASAP
© 2025 Listings courtesy of Canopy MLS as distributed by MLS GRID. All Rights Reserved.
Bought with Carolyn McCrary • The Property Shop





