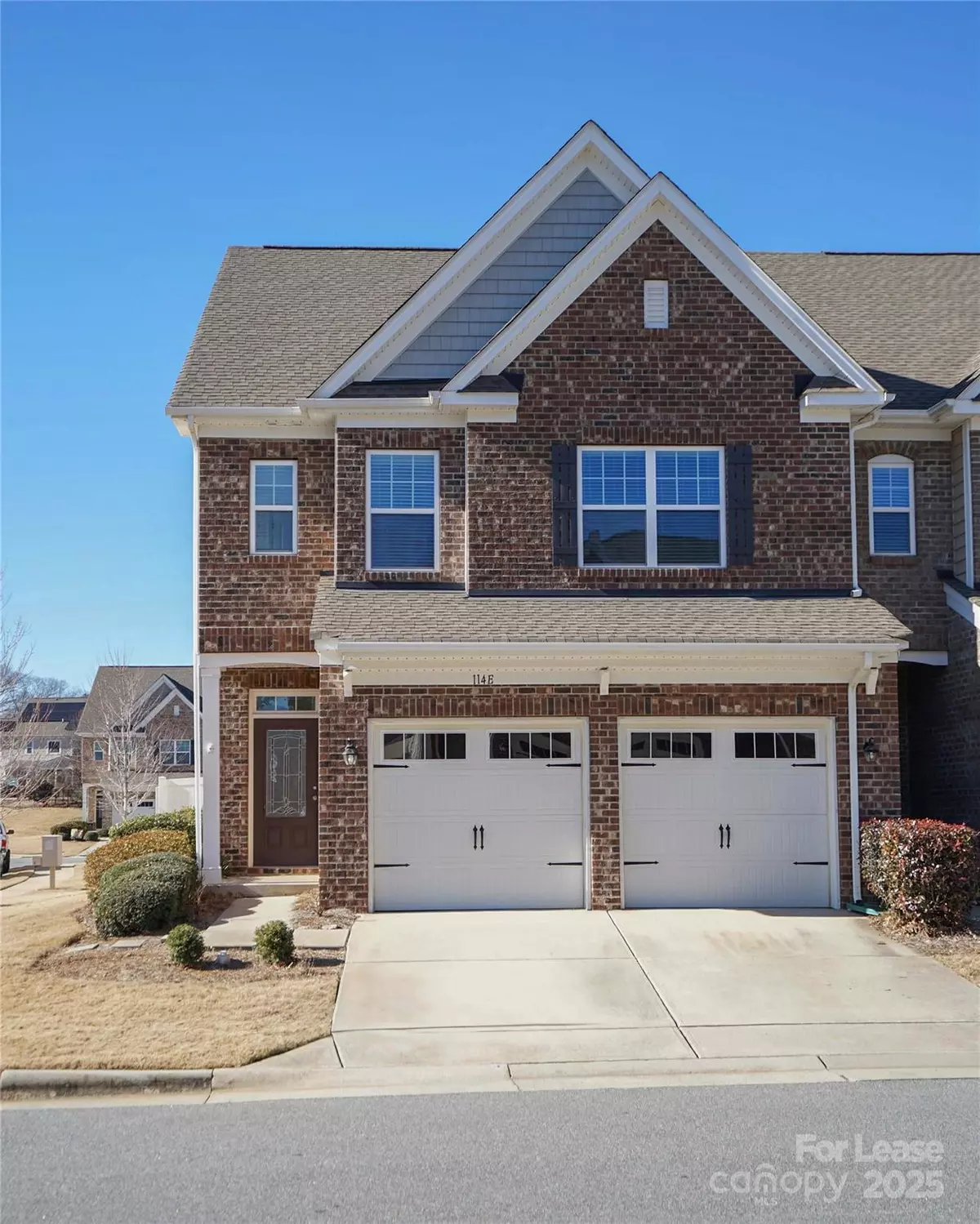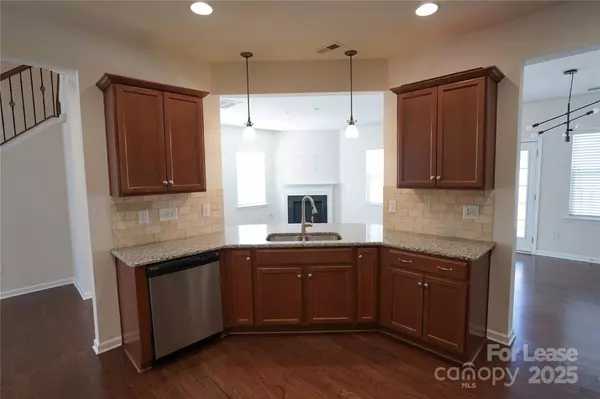114 Clarendon ST Mooresville, NC 28117
4 Beds
4 Baths
2,562 SqFt
UPDATED:
01/23/2025 05:08 PM
Key Details
Property Type Townhouse
Sub Type Townhouse
Listing Status Active
Purchase Type For Rent
Square Footage 2,562 sqft
Subdivision Morrison Plantation
MLS Listing ID 4216159
Style Transitional
Bedrooms 4
Full Baths 3
Half Baths 1
Abv Grd Liv Area 2,562
Year Built 2015
Lot Size 2,178 Sqft
Acres 0.05
Property Description
Location
State NC
County Iredell
Zoning CM
Rooms
Main Level Living Room
Main Level Kitchen
Main Level Dining Area
Upper Level Bedroom(s)
Upper Level Bedroom(s)
Upper Level Primary Bedroom
Upper Level Bathroom-Full
Upper Level Bathroom-Full
Upper Level Loft
Third Level Living Room
Third Level Bedroom(s)
Third Level Bathroom-Full
Interior
Interior Features Attic Walk In, Open Floorplan, Walk-In Closet(s)
Heating Forced Air, Natural Gas
Cooling Central Air, Electric
Flooring Carpet, Hardwood, Tile
Fireplaces Type Living Room
Furnishings Unfurnished
Fireplace true
Appliance Dishwasher, Disposal, Exhaust Fan, Exhaust Hood, Gas Range, Microwave, Refrigerator, Washer/Dryer
Exterior
Exterior Feature Lawn Maintenance
Garage Spaces 2.0
Fence Back Yard, Fenced, Full
Community Features Clubhouse, Outdoor Pool, Playground, Pond, Sidewalks, Street Lights, Tennis Court(s), Walking Trails
Waterfront Description Boat Slip – Community,Dock
Street Surface Concrete,Paved
Garage true
Building
Lot Description Corner Lot, End Unit
Sewer Public Sewer
Water City
Architectural Style Transitional
Level or Stories Three
Schools
Elementary Schools Unspecified
Middle Schools Unspecified
High Schools Unspecified
Others
Pets Allowed Yes
Senior Community false





